
A Depression-era Tudor reimagined by designer Randal Weeks of Aidan Gray Home
By Cynthia Adams • Photographs by Amy Freeman
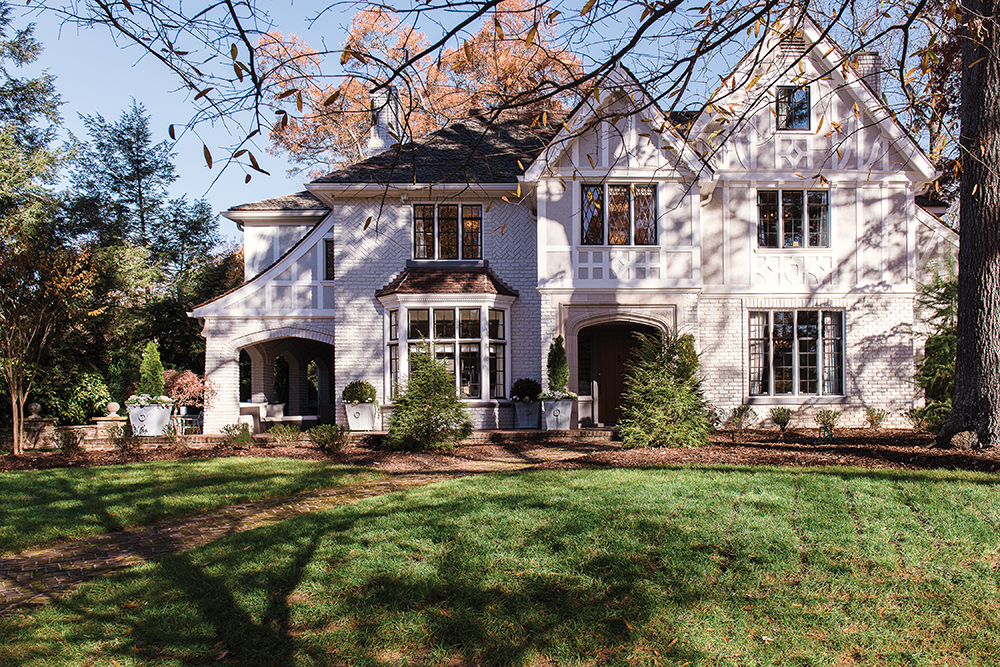
If a house can talk (as my husband is convinced that they do) they either shout or whisper. In that case, a formerly dark and languishing Tudor now speaks in silken, cultured tones. The sophisticated tones ring out in an understated palette employed by a wildly popular design expert with furnishings, lighting and accessories that translate into haute couture for lovers of Euro-chic.
The house restoration project was undertaken by Randal Weeks, a name less familiar than his widely recognized business, Aidan Gray Home.
So, when Pinterest and the blogosphere first posted details in early 2017 of Weeks’s historic home renovation, it was impossible not to sit up and pay attention. The house of the moment was one in the Triad — in High Point, no less!
The Euro-chic aesthetic of Aidan Gray Home includes modern furniture and antique reproductions, lighting, garden décor, lamps and chandeliers. Tony New Orleans and Houston French-inspired interiors often feature at least a few Aidan Gray touches, summoning what could be described as the European counterpart of Ralph Lauren — minus the jewel tones, tartan plaid, brass and leather. Instead, Aidan Gray’ signature look consists of the sort of deconstructed antique seating, pale walls and distressed pieces that has made Restoration Hardware a hit — you have likely seen some of Aidan Gray’s pieces in an RH catalog and didn’t realize it.
But who would ever have imagined that such an understated look would be compatible with a 90-year old Tudor that had been languishing on High Point’s Hillcrest Street — looking roundly depressed and tatty — and crying for help? Only the visionary Randal Weeks, as it turns out. He snapped up the property, making plans to redo the home for his personal use.
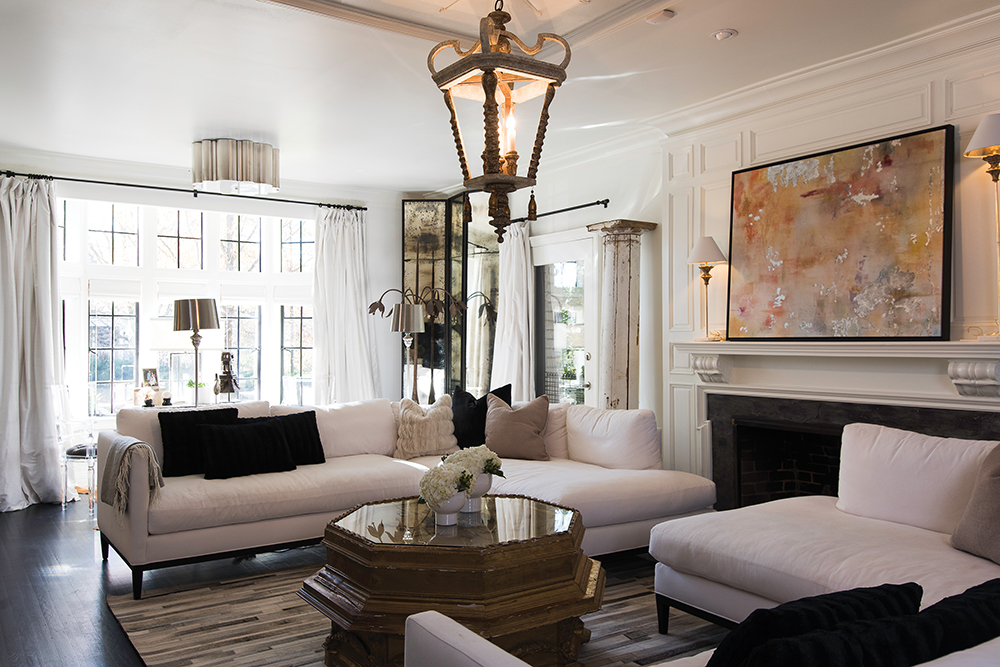
He must have sensed the former stateliness of the home that had belonged to W.C. “Chase” Idol, a High Point bank executive who required a residence that would reflect his station in life. In the fall of 1929 Idol engaged architect Lorenzo Winslow to design a grand home on the half-acre lot in Emerywood. Winslow favored the Tudor style and built many examples before the Depression dented his Greensboro business and he left to work in Washington.
The design included four bedrooms (or “chambers”) and three baths. Featuring leaded glass windows, flanked by an open porch on one side and by a porte-cochère on the other, the house was beautifully conceived.
The original front door, with brass braces, was over 2 inches thick. Its heft hinted at what was behind it: a generous center hallway and sweeping stairway with a customized railing.
Idol, the original man of the house, spent his workdays at the downtown High Point location of Wachovia bank near his new home, which had considerably more panache than its owner.
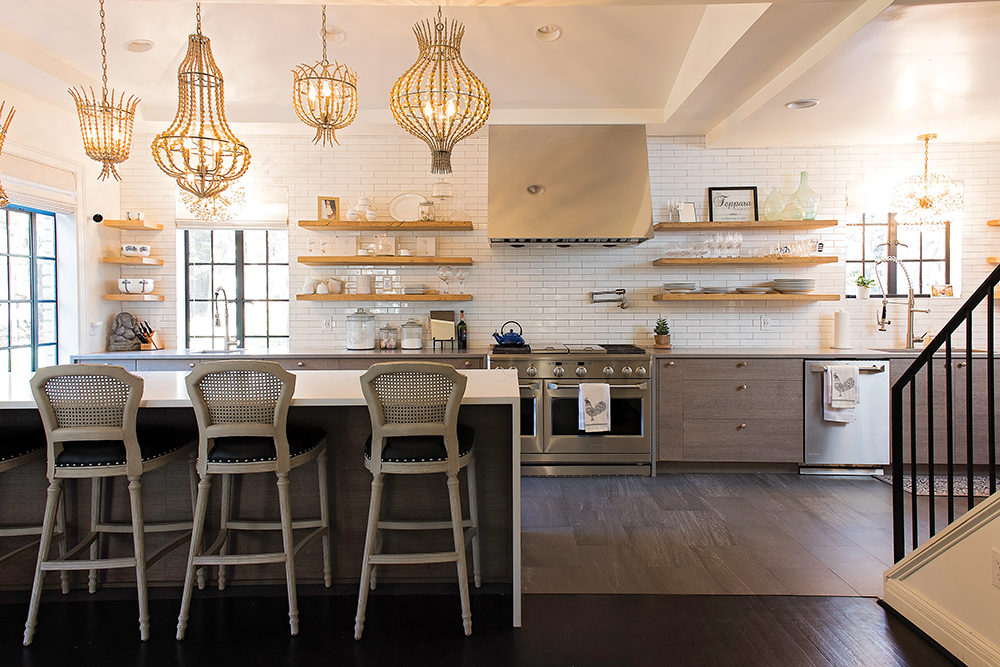
“W.C. was ironically named Chase,” observed one acquaintance. Ironic because the man himself was “about as energetic as an earthworm,” the acquaintance allowed in an amusing oral history of High Point notables recorded in 1989. The author also recalled Chase’s habit of keeping a flyswatter in hand, idly swatting flies at his desk — seated with his back to the window.
But there were no flies on Randal Weeks, whose own Aidan Gray showroom stands very near the former location of Chase Idol’s workplace.
Moving with purpose, the designer gutted the Tudor to the studs, hauling off 100,000 pounds of plaster, yet preserving all the architectural features for re-use. Confessing in an online blog to being borderline obsessive-compulsive, Weeks said he could not tolerate all the plaster cracks. Electrical systems were totally redone, and creaking radiators were hauled out. One of his close assistants lived on site to implement Weeks’s vision.
A vision that expanded the size of the house to more than 5,500 square feet, thanks to the addition of three more bedrooms and baths, spa-like in ambiance. Weeks also invested the house with dark stained floors, a sleek kitchen and landscaping that included an elegant statue.
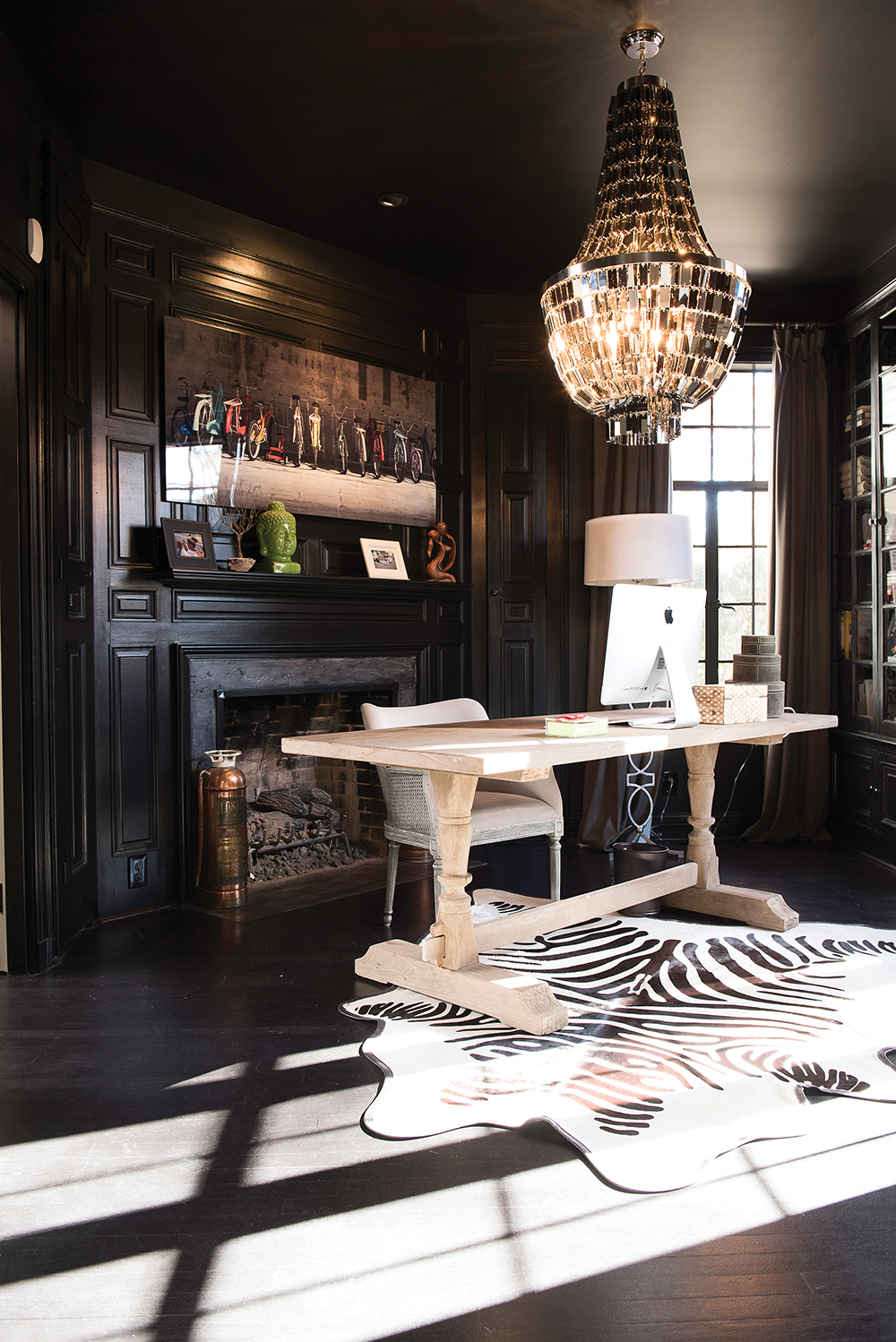
The exterior was given a facelift, with the brick and timber exterior painted a pale gray and white, and overgrown shrubs and trees removed.
All told, the designer invested half a million in the renovation of the the old Tudor, adding luxe details like heated tile floors in the kitchen and baths, and replacing those plaster walls with insulation and sheetrock.
Having removed all the house’s trim, doors and special touches, Weeks carefully replaced the moldings and ornate detail afterward. He removed a disappearing stairway to the attic and converted it from storage space into a full third floor (the location of three additional bedrooms and two of the three added baths) with permanent stairs.
Weeks then filled the three-story house with art, and shades of Aidan Gray: distressed antiques from his own furniture line, and even a custom-made dining table — overseeing every detail personally, including window treatments.
Ultimately, though, Weeks would never occupy the Idol house. Given the proximity of his Aidan Gray showroom, he had originally intended to use the house during furniture markets and as a vacation home. But during the renovation, his family argued that the Tudor would be too work-associated to make for a good retreat. Eager to see his vision through to completion, Weeks deemed the renovation a design experiment that gave him absolute creative freedom and intimated he would sell the house.
As rumors of its sale circulated, Dr. Nik and Lori Teppara kept their ear to the ground.
A realtor friend, Lesley Bailey, had told the couple about the house before Weeks had even completed the renovation of the guest house/garage. The Tepparas didn’t want others to know of their interest — it was a large and imposing house and, as ones who live modestly, they preferred to pursue the sale quietly. “My husband insisted we park nearby and walk over,” Lori recalls.
But the heart wants what the heart wants. And Lori’s heart immediately skipped a beat as soon as the big door swung open and she had a clear sight line from the entry to the kitchen.
“When I walked in, I just knew,” says Lori. “White, gray, streamlined. . . I wanted the house. We put in an offer within weeks.” For the busy couple — Nik is a surgeon and Lori is a trainer who operates a fitness studio — the newly sleek and rebuilt house has the benefit of modern conveniences and upgrades within the elegant structure of an historic house.
“I never thought we’d live in an old house,” Lori adds. “But this is a new house with old bones.”
The couple not only wanted the house, they wanted the furnishings, as well. They took ownership of the house on February 1, 2017, and moved in immediately after closing, having quickly sold their previous home, the William Delk house in High Point’s Heathgate “It’s a nice house and we loved it,” Lori says fondly of their old abode that they’d inhabited since 2011.
But their new dwelling . . . this is one-of-a-kind.
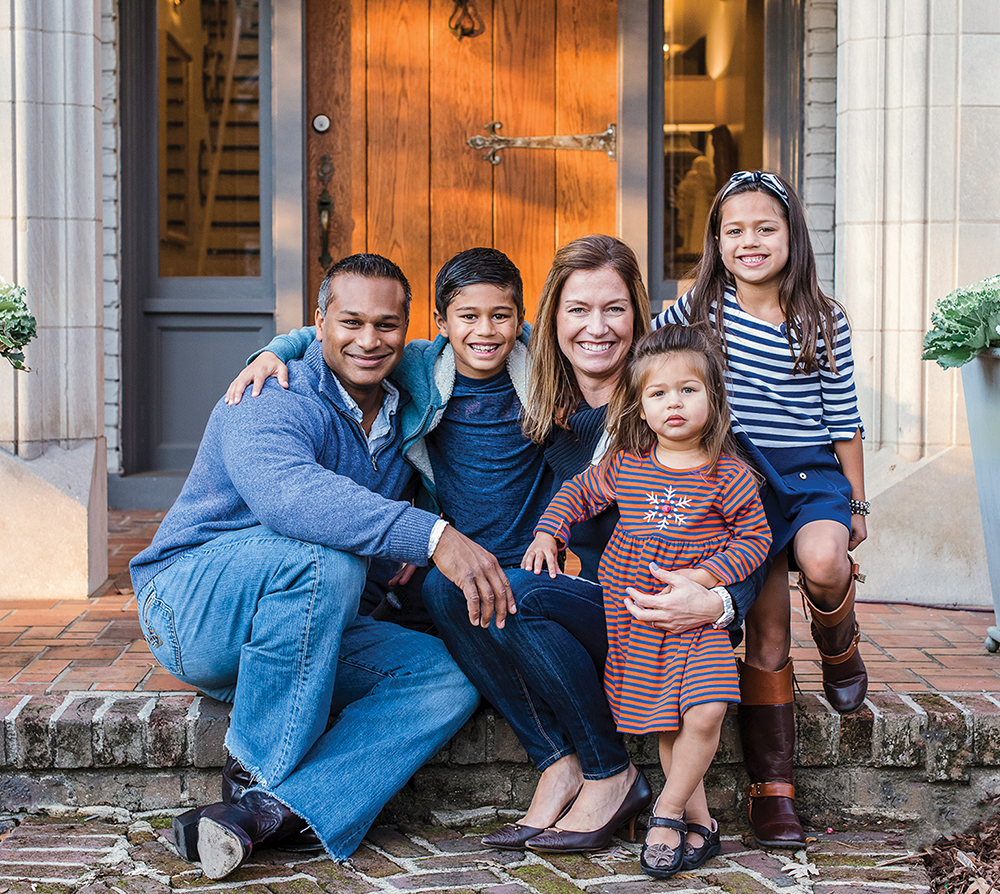
With a few exceptions (some pieces of artwork that the Tepparas have collected), it maintains the designer’s interiors as Weeks had envisioned.
The designer was so obsessive to detail that once the Tepparas had expressed their intention of buying the home, its purchase was delayed . . . by Weeks’s sourcing a particular carpet for the master closet — a “plush one,” says Lori, “that won’t show vacuum lines.” He also installed a chandelier inside the closet.
But as the saying goes, God is in the details. That much-discussed contemporary kitchen with open shelving? It isn’t simply that it features several twinkly, Euro-style lights, but that the signature lighting is presented in such a way as to inspire a blogger to compare it to an art installation.
The professional grade gas stove? “It’s blue inside,” says Lori, who enjoys that particular, secret detail.
Idol has been essentially chased away, flyswatter and all; this house bears the distinctive imprimatur of all that typifies Aidan Gray. And yet — it is now the Teppara house and thoroughly lived in and loved.
Truth be told, there are some detractors. Never mind the fact that the rescued house was in dire need of a facelift. Or that it languished on the market before Weeks bought it, and had multiple (read: expensive) issues. Forget that it could have been a tear-down, given its generous lot and appealing location. For purists and preservationists, the Randal Weeks house redo isn’t necessarily their cuppa tea. Top on the list of their objections: the pale gray paint applied to the Tudor’s brick exterior —the designer’s dominant color — and that was just not cool with those who barked online about painted brick being an insult to the architectural style.
However, for lovers of Aidan Gray’s European vibe, which typifies ornate architectural details and objets d’art juxtaposed against a pale canvas — the house is a thing to marvel at. There is no cry for help now. It whispers hipness. It whispers artfulness and class.
And for the Tepparas, function. Lori reminds that at the time of the move, she and Nik had a new baby and two other young children. “We did not want to do any work on the house,” adds Lori. The couple had neither time nor inclination.
Not only had they fallen in love with the Aidan Gray aesthetic, “We needed more space,” Lori allows. “We loved open concept when our son was 1. But as we had more children, we wanted a more traditional home.” It was also in walking or biking distance for them both to their workplaces. “My husband’s a surgeon, and he has no time, and I have a fitness business.” They switched two sofas around to make the downstairs den more utilitarian for their younger children. They replaced a painting over the fireplace with one from their designer friend Stacy Yow.
With a few exceptions — a Four Hands console, for instance, embellished with the names of New York subway stops (a nod to their mutual New York pasts when Nik was doing his residency and Lori ran Hubble Fitness) — the house maintains the designer’s interiors.
Today, these are the things Lori loves most about the new “old” house: She loves the sleek open kitchen, and that she is constantly discovering new things to appreciate. The ice maker “makes incredible ice — and I didn’t even notice it was there until my 40th birthday party!” she exclaims. She loves its double ovens, the large range, the abundant storage and that the kitchen was expanded to run the entire width of the house, even retaining original corner cupboards. She has come to appreciate the heated tile flooring as well.
Upstairs, the former sewing room (according to the house’s original blue prints, which were given to Weeks) is now a pale pink color and suffused by afternoon light. It is warm and cozy — and Lori says one of her favorite aspects of the entire house. The sleek showers in the 6 baths are of-the-moment — but her youngest children prefer the generous tub of the master bath, which has a waterfall effect.
Lori also thinks it’s nice that eldest son, Brayden, has a room on the third floor and privacy. “He’ll appreciate it one day,” she says knowingly.
In December, the Tepparas opened their home for the Guild of Family Services of High Point, with 125 guests enjoying the former W. C. Idol home. “They had a record showing, and raised the most money,” Lori texts afterward.
In the unseasonably warm days of early winter, no doubt guests enjoyed the furnished porch that opens off the living room, and outdoor art by Meredith Covington and Nan Jones.
Lori is happy for guests to fill their home, as the couple spends much of their time in the kitchen and den areas.
To accommodate occasional visitor overflow despite the seven bedrooms, they finished off the guesthouse, then added a garage and expanded the existing driveway.
That porte-cochère is a charming touch, but a squeeze for modern cars, much larger than anything Idol drove in 1929. “My husband drives a Ford Raptor,” Lori says, wincing. “It’s a tight fit for the cars. I took his mirror off.”
Today, Idol might be amazed to see his fine home newly redone by a well-known designer and now enlivened by the patter of not two little feet but six — the three energetic Teppara children. “Brayden is now 7,” says Lori, “Brooklynn is 5, and Tegan is 2.”
She shakes her head. “Was I glad the house was done and ready to move in? Yes, I was! I had a 1-year-old, a 4-year-old, and a 6-year-old. And I work,” she laughs.
Now, the house that once whispered to Randal Weeks is filled with laughter, thanks to her little ones. OH
Cynthia Adams is a contributing editor to O. Henry. When her and her husband Don’s 1926 house whispered, “buy me!” she heard it. Now it is shouting, “time to redo the downstairs bath!”





