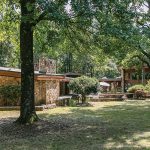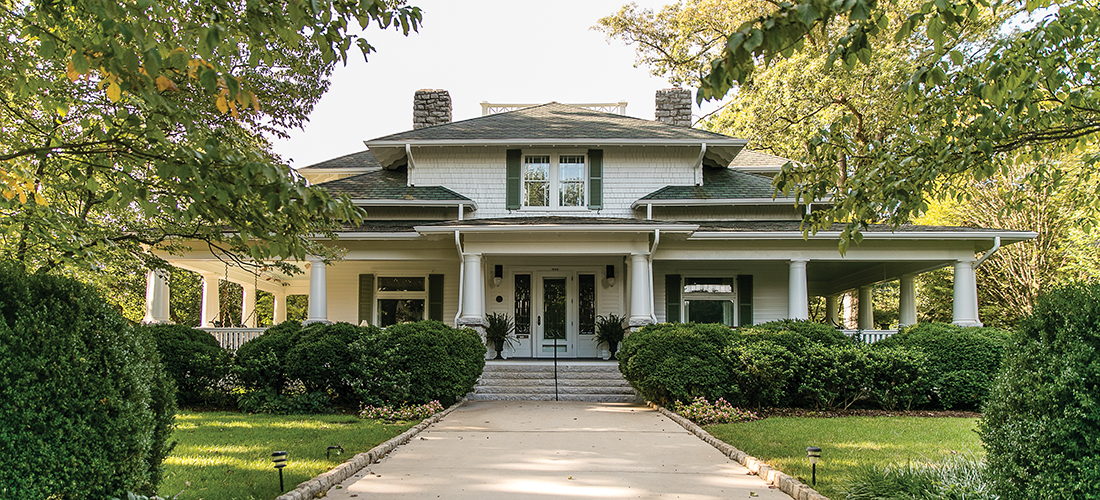
Story of a House
New life for the oldest house in Irving Park
By Cynthia Adams • photographs by Bert VanderVeen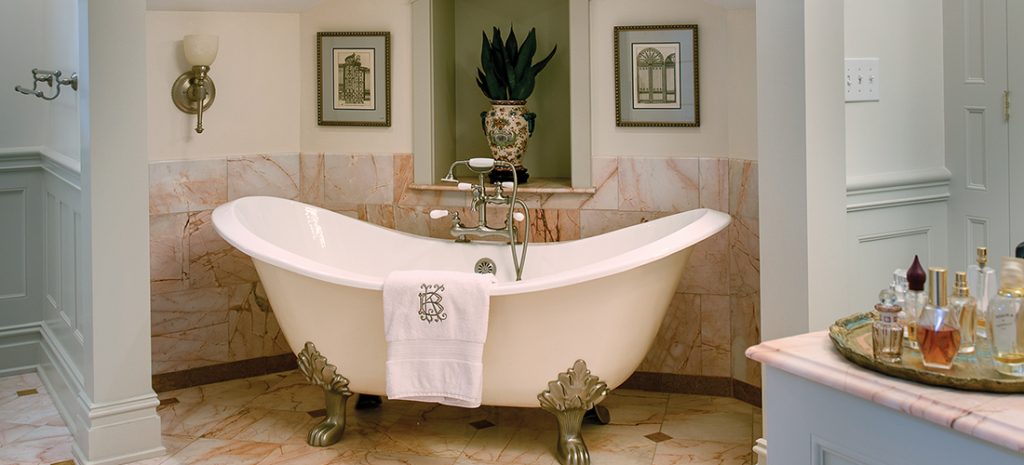
Katie Bode, (pronounced BODE-ee), a blue-eyed blonde in an aqua sundress, is the laid-back mistress of one of Irving Park’s most historic homes and mother to a brood of four children. Born and raised in the South, she is also a self-described porch person, one who much prefers the living be easy — or as easy as it can be with teenagers at home.
Bode is a Southerner right down to her flip-flops. She likes iced tea, social pleasantries and going with the flow. (You won’t catch her angrily honking her horn at a driver.) She doesn’t care for ceremony or care much for pretentiousness. And while she’ll gladly give a running account of her massive dwelling, what she wants is to inspire others to care about history. As she expresses it, you don’t have to be stuffy in order to live with history.
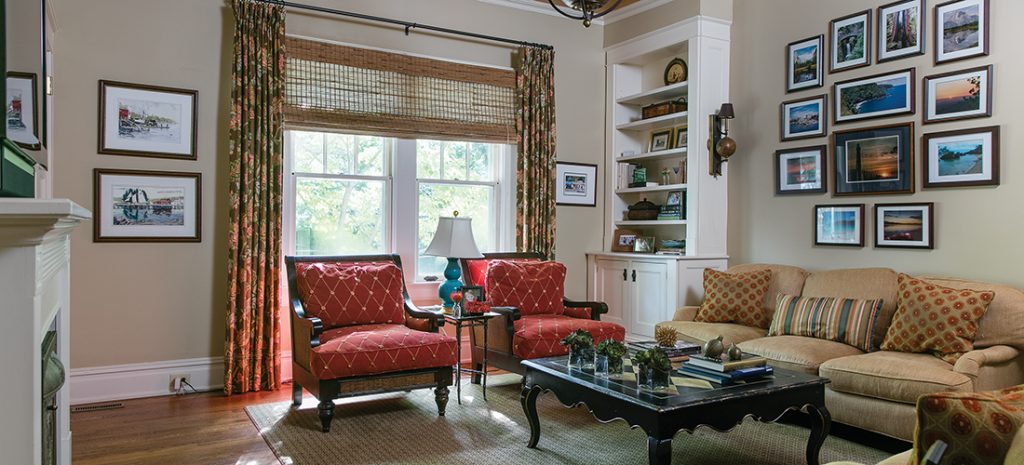
She throws the doors wide to her celebrated house on Wentworth Drive, most recently for hundreds of visitors, when it was featured on Preservation Greensboro’s Irving Park home tour in the spring (Bode serves with the organization). Despite its status as a protected landmark, Bode knows how to make a slew of visitors feel at ease and right at home.
A few weeks afterward, Bode walks through the wide center hall of her stately residence and points out all the many conversational spots she has intentionally created. Downstairs, there are sitting areas, a formal living room, den, study, breakfast nooks, powder room, a laundry room, a guest room with en suite bath, wet room — and more. She was determined to make it both relevant and livable — not a velvet ropes environment at all.
“I’m pretty happy here. I cannot imagine myself leaving,” Bode says. Her kids can walk to the Greensboro Country Club for a swim, as it is only blocks away. And then, for another kind of recreation, there is porch-sitting. She smiles, saying the porch is her favorite feature by far.
“We use the porch so much more. If eating dinner we may eat inside, but the porch is the best place for drinks or coffee. It’s so peaceful; it slows you down. My girlfriends come over and have wine there,” she explains. “We set up tables and chairs out there and my mom set up games there to play with the children. And the teens will go out there and find a place of their own.”
While the exact age of the house is up for debate, estimates suggest it was built as early as the late 1800s or as late as 1910.
In any case, either date would make Bodes’ residence the oldest home surviving in the Irving Park neighborhood. The house measures an impressive 7,043 square feet. It features ornate fireplaces with special woodworking and detail that preservation officials pointed out when the property was nominated as a historic landmark property in recent years. Yet in essence, the footprint is remarkably unchanged apart from tweaks to the rear and the new garage and guest apartment outside. Of all the things the homeowners value most, they appreciate that this house, known as the McAdoo-Sanders-Tatum house by historians, is comfy.
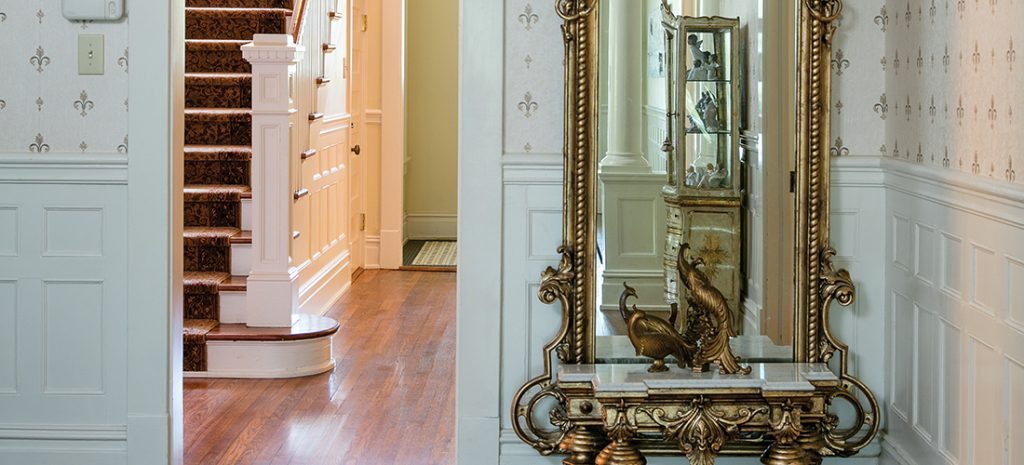
According to the landmark nomination submitted in 2015, the house is associated with some of Greensboro’s business notables, such as real estate developer William D. McAdoo, likely the builder of the house. His father, hotelier Col. Walter McAdoo, was also a developer, but moved away from Greensboro when his hotel on South Elm Street burned.
The son, William, is on record as having acquired the land — confusion enters because both father and son had the same initials.
The son built an unusual three-bay, with Craftsman and Prairie style details that are not commonly seen in Irving Park. (Another similar home is the Alfred M. Scales house nearby on Allendale Road, built in 1917. The Bodes’ residence is clearly older.)
The intriguing mystery as to this lady’s exact age remains to be solved. Some students of history propose that McAdoo built the house in the 1890s, perhaps as a more modest farmhouse, built as a rural retreat, which sat on lands later developed circa 1910 as the “Greensboro Country Club Development.” It also appears that the house was extensively remodeled in 1912.
Technically, it is the McAdoo-Sanders-Tatum-Rucker-Hatfield-Mann-Bode house, (if one is to count each and every homeowner/occupant.) But that is a mouthful, even for lovers of history.
The McAdoo-Sanders-Tatum house was a big draw on Preservation Greensboro’s tour, part of a historic homes and gardens fundraiser. “I have been dying to see this house,” confided a middle-aged woman, who stood quite still in the dining room. She oohed and aahed over the room’s green-tiled and coal-burning fireplace, the fine high wainscoting, the original paneling, the original leaded glass and beamed ceiling as she toured through on a sunny May morning.
She also admired the hand-painted nature scene (done by a Greensboro artist during the Bodes’ recent renovations) at the top of the original wainscoting. The dining room’s chandelier, not original to the house but an addition acquired from the Waldorf Astoria in New York City, made a special impact. The chandelier is a smaller version of the larger one in the hotel’s lobby, sold when the hotel was being refreshed. Some visitors doubled-back just to see it again before exiting. It enhances the dining room, one that is without a doubt a stunner, and which is arguably the most architecturally intact room in the house.
According to Preservation Greensboro’s staffer Judi Kastner, the spring fundraising tour meant an estimated 625–650 ticket buyers toured Bodes’ home.
“There were about 750 tickets ‘out’ (includes sold, sponsors, Patrons, comps, etc.) and we estimate about 625–650 attended the weekend. We made approximately $25,000 this year, which is the best year since we started in 2011,” Kastner related in an email.
Visitors viewed the downstairs of the Bode house over a single weekend. Katie Bode, her mother and her teenage daughter, Ella, were on hand, answering questions and greeting guests.
The sheer size of the Bode house meant ample room for bedrooms (five) and baths (five), unusual in a house of such age, but likely attributable to two major interior remodelings. The most significant remodeling occurred before 2013 under the previous owners, the Mann family. The Manns made changes throughout the house, creating modern bathrooms and adding a house around the corner from the main house. Brian and Katie Bode acquired it only two years ago.
And then, there is the aforementioned, much-loved, wraparound porch, which is intact. Architecturally, it features a hipped roof and Tuscan columns that sit upon Craftsmen-style granite piers. The piers are made of Mount Airy granite, which feature grapevine mortar joints. The mortar joints are popular in Greensboro, and a sought-after detail, which local stonemason Andrew Leopold Schlosser used as a signature.
Truth be told, despite its many points of architectural interest, including an original widow’s walk that can be accessed via the attic, it is the porch that Katie Bode so loves that is rapidly gaining its own dedicated group of fans.
(A woman appeared during the fundraising tour where I was a docent, asking if she could bring her architect just to see the Bodes’ porch. She wanted to build something exactly like it.) The porch not only wraps the front of the house in a friendly, sheltering embrace, it also expands the house’s livability. It has a classic bead board ceiling and generous eaves, with enough features to occupy another paragraph alone.
But for a young family, the actual square footage of the expansive porch means there are several sitting areas for entertaining. Most often, Bode claims dibs on the front porch for afternoon drinks or time with friends or neighbors. “I’m there most afternoons in the summer,” she says, smiling happily. Here she has rediscovered the oldest of Southern traditions — whiling away a little time on the porch, chatting to her neighbors and children. From her perch on the porch, Bode has time to sit and just be with her thoughts — something a mother with little quiet time of her own, treasures. And as she sits, Bode allows the place, situated among oaks and maples, punctuated with walls, gates and fountains, to speak to her.
The property has a lot of history to speak about to anyone with an ear inclined towards Greensboro’s past. It appeared in the 1924 publication, Art Work of the Piedmont Section of North Carolina.
That picture reveals the house as it was when Calvin Coolidge was in the White House. The grounds were different, as the trees were smaller and the boxwood hedge was as well. But the architecture of the house is much the same today.
The Wentworth property was included on the National Register in 1994 as a contributing structure within the Irving Park National Register Historic District. When the Bodes made additional refinements in 2014, the restoration was found worthy of a Preservation Award by Preservation Greensboro.
The young owner, still in her 40s, says with a shy smile that she has become protective of the house, which has fuelled her interest in historic preservation, not something most young mothers pursue, Bode readily admits. She counts herself lucky to live in a home that is renowned for its historic past but recognized it needed a nudge into the present. Bode’s first job, she explains, was to adapt the house to work for an active family.
When the Bodes first viewed the house in 2012, it was up for sale after the Manns remodeled it. Brian Bode was immediately drawn to it. As Katie confesses, she was a slower convert. “I warmed up to it. But, it felt dated . . . stuffy. There was heavy wallpaper, heavy drapes, and mural paintings.”
She admits her heart sank just a little. “Brian liked it more than I did,” she says. It took a year for the idea to click for them both and the circumstances to work.
Earth tones, mustard color and a palette that felt passé would have to be righted. “The house fit, the size was great,” she adds. “And what could we do?”
The family had already been through a couple of renovations to other homes, most recently a house on Carlisle. The seller wanted to sell the Wentworth house all of a piece, which was then a larger tract including the additional house that had been created as a mother-in-law residence. The deal required skillful negotiations, but the Bode family finalized the deal in 2013.
“I was somewhat reluctant to do another remodel,” Bode confesses. “The whole exterior of the house here had to be painted. But it was a solid house. I mainly wanted to change the aesthetics.”
Both husband and wife originally met while working in Atlanta for KPMG, the accounting firm. Both were part of a CPA review class. A subsequent job transfer took them to Hartford, Connecticut, where they began their family and remodeled another home.
“We owned a 1936 Dutch colonial in Connecticut,” Katie Bode says. “We so fell in love with the charm of that house. Our dream was to have an older house that had been redone.” Their family had grown by the time they were exploring a job offer in Greensboro. They loved Irving Park, where they had family members.
“Irving Park is a hard place,” Bode says. They initially rented a house before remodeling the house on Carlisle, yet soon found it was inadequate as their family expanded. “It’s challenging to find something with the space.”
Wentworth, with thousands of square footage, offered that. An engineer inspected the house and confirmed there were a few, though not really serious structural concerns that would have to be addressed. “It is never an easy thing,” Bode concedes.
The Bodes determined to redo the front rooms of the house after learning that the Wentworth house qualified for state and historical tax credits.
Benjamin Briggs (from Preservation Greensboro) guided the couple through the process, says Katie. “He was very instrumental in helping advise us on the landmark designation. He was very helpful, and I kept growing in my admiration for the historic preservation group. I wanted to give back.” The Bodes altered the already remodeled kitchen, opening it up further by removing a wall and two wood stoves that were not original.
“We wanted the oddities in the kitchen resolved.”
The reconfiguration created an eating area off the kitchen. They redid the downstairs powder room, adding delicate wallpaper and employing lighter touches. “Becky Clodfelter did the painting in the dining room, as well as the unicorn/sky in [daughter] Ansley’s bedroom,” says Katie Bode.
All of these choices involved bringing a sense of lightness into the formerly weighty interiors.
They also created an 800-square-foot garage apartment for use by visiting family and friends. Much of the remaining work to the main house was cosmetic.
Bode says North Carolina’s generous tax credits for historic homes enabled them to afford the improvements: “All said and done, we probably spent $120,000 on the updates, and you get 33 percent back in tax credits, which allowed us to do it correctly.”
This huge financial boon explains how Katie Bode became more involved in Preservation Greensboro, and ultimately, offered her house for the fundraising tour this spring. It was her desire, as she stated, to “give back.”
“The only room we did from scratch was the front room; that was really fun to do. I try to protect the living room,” she says. “I tell the children there are plenty of other places to go hang out.”
The Bode brood includes son Trevor, who is 15 years old and a high school sophomore at Bishop McGuinness Catholic High School. Ella, named for her grandmother, is 14 and a rising freshman at Weaver School. The younger Bode children include a son Haydon, who is 11, and Ansley, who is 7. “And, our beloved dog Bandit,” Katie adds. The neighborhood welcomed new life to Wentworth Drive. Once again, it was the house’s iconic porch that played a crucial role in the family’s making friends with neighbors.
“After we moved in, many of our neighbors came over, introduced themselves and said how excited they were to see a big, young family move in the house. It had been quiet for too long, they said, and they looked forward to it being filled with activity and laughter,” recalls the mother of four lively children.
“A lot of our surrounding neighbors are retired, so that brought a smile to my face that they were so welcoming and were actually looking forward to the craziness our family brought to the street. To this day they still tell me how much they enjoy hearing and seeing the children running around. We are blessed to have such great neighbors!” OH
Cynthia Adams, a contributing editor to O. Henry Magazine, overheard many of the appreciative comments while the house was open for tour. She also cannot wait to return for a good, old-fashioned, porch sit with a cool drink.


