Daddy Knows Best
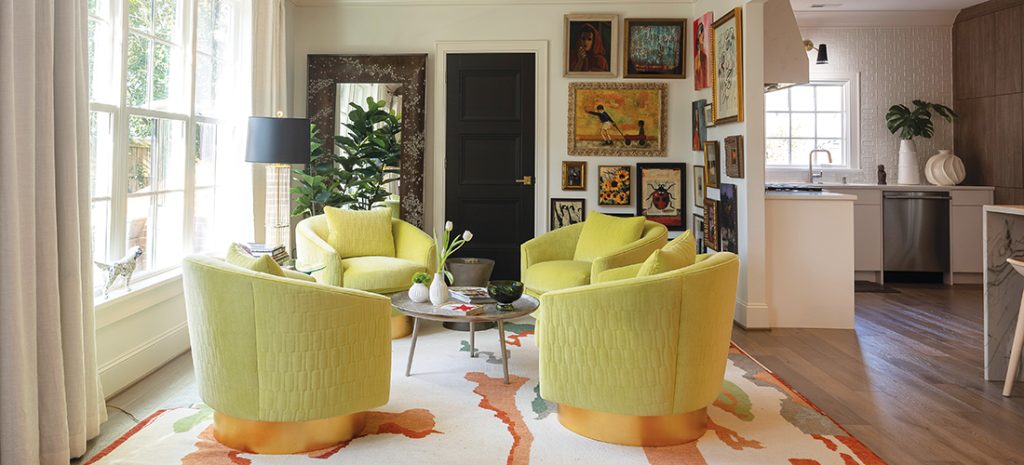
Catherine Harrill finds her forever home in Fountain Manor
By Cynthia Adams • Photographs by Bert VanderVeen
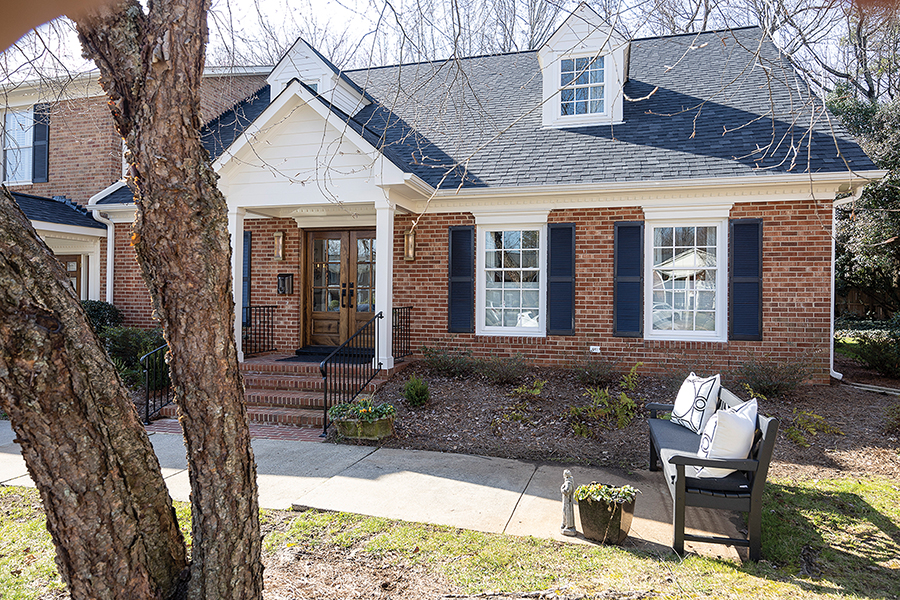
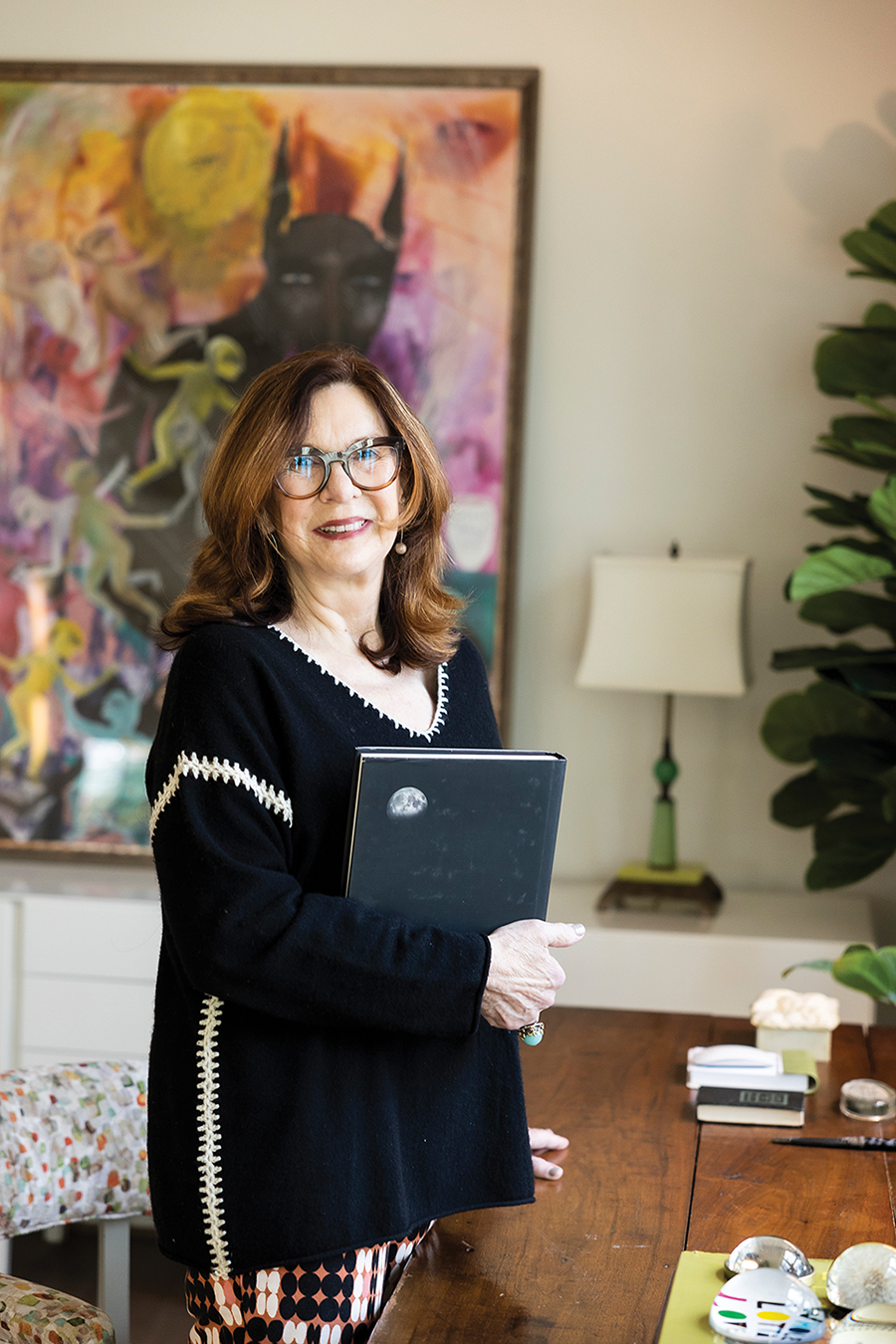
Beneath Catherine Harrill’s resolve to renovate two properties in the same development back-to-back lies a tale precipitated by a loving father’s last request.
He asked his daughter to move from her freshly renovated Fountain Manor home.
But all of that in good time.
Only four years ago, recently retired Harrill, a health professional, had just finished gussying up a condo in Fountain Manor (see O. Henry May 2019). The design, colorful and chicly bohemian, an ideal showcase for her expanding art collection. She rediscovered how much she enjoyed the creative process, having once worked as a home stager.
The end result was completely original. “It was a great transitional home,” she says, for before she renovated, she had downsized from a 4,200-square-foot home to an apartment.
Harrill had long favored Fountain Manor, a perennially popular development created in 1973.
Browsing an estate sale at a Fountain Manor unit in 2017, she discovered the unit itself was for sale and immediately snapped it up, making it a jewel of a property.
Yet it still wasn’t her first choice. Harrill had previously pursued a condo she could practically see from her front door, which had languished in bankruptcy for years. It possessed the holy grail of plans: an end unit with a first-floor main bedroom and bath. “Yet it was owned by a bank that was not interested in selling until January of 2020,” she says.
Soon after O. Henry depicted Harrill’s renovation triumph, events prompted doing it all again.
Approaching the end of his life, Glen “Buck” Campbell informed his daughter he wanted her to move.
Her father’s hospitalization in September 2019 prompted Harrill to keep vigil for three days and nights.
As Campbell was being transferred to hospice, Harrill decided to dash home for a change of clothes. Before she left, her father said, “Well, I want you to do something for me on your way.”
He was emphatic. “Go by Fountain Manor and buy that unit with the downstairs master.” As a protective father, Campbell knew it was the property she had first wanted. But also, a more practical choice for a permanent home.
“He died later that day,” she adds: September 17, 2019. As an only child, Harrill had an enviably close relationship with her father. They even fished together.
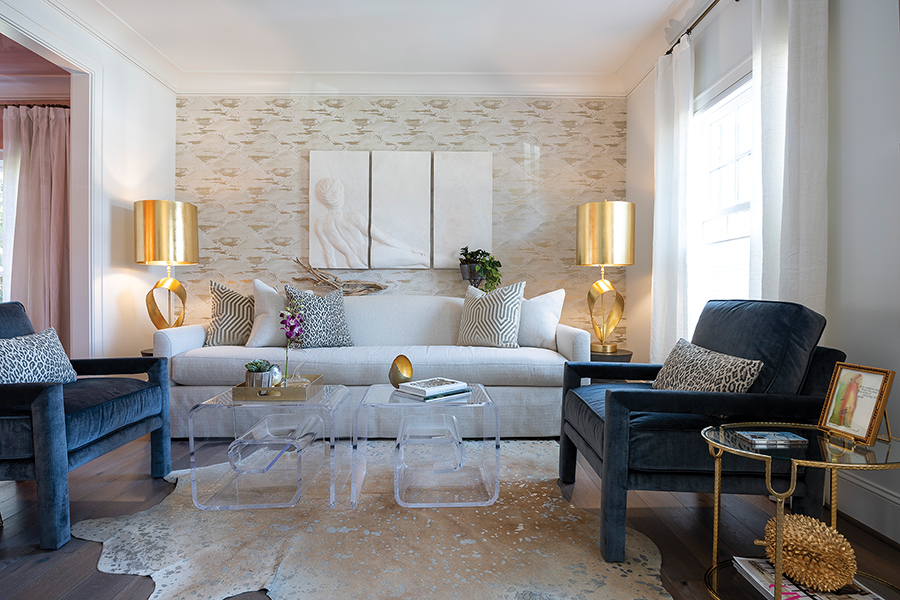
“I had tried to purchase the unit before,” Harrill explains.
Nonetheless, the bank-owned condo had been deteriorating. The renters moved out without cutting off water. Inevitably, pipes froze and burst.
Now there was water damage — and mold.
At her father’s insistence, Harrill tried again. The bank finally budged.
“I made a bid then and closed in a few weeks [in January of 2020].” But buying the place proved to be the easy part. Although much of the damaged sheetrock had been removed, “everything leaked, and that’s where all the mold came from,” says Harrill. “We took a lot [more] sheetrock out that we discovered had been damaged.”
Remediating mold and rot would require taking much of the condo down to the studs — “a gut job,” she says.
This news didn’t discourage Harrill. Instead, it was liberating. She could create a better layout.
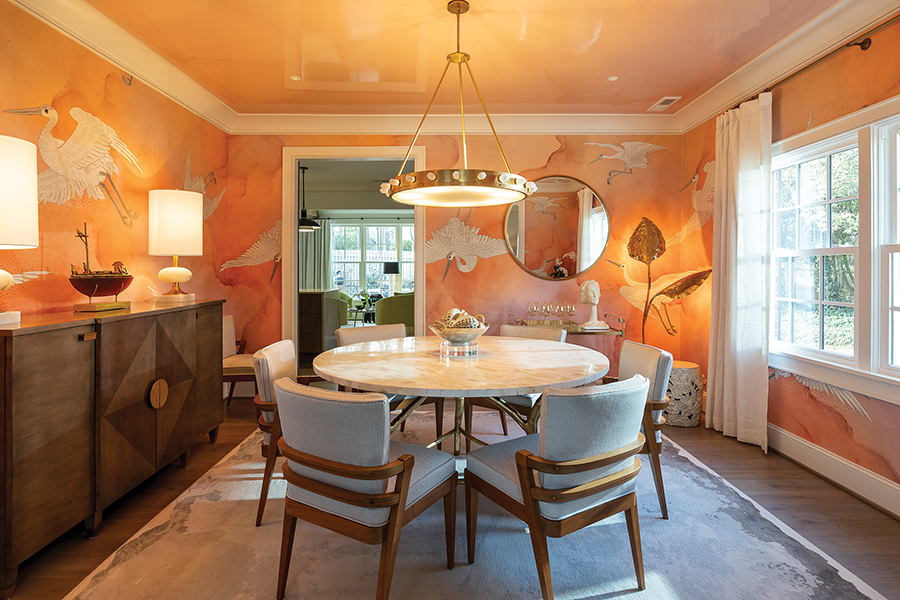
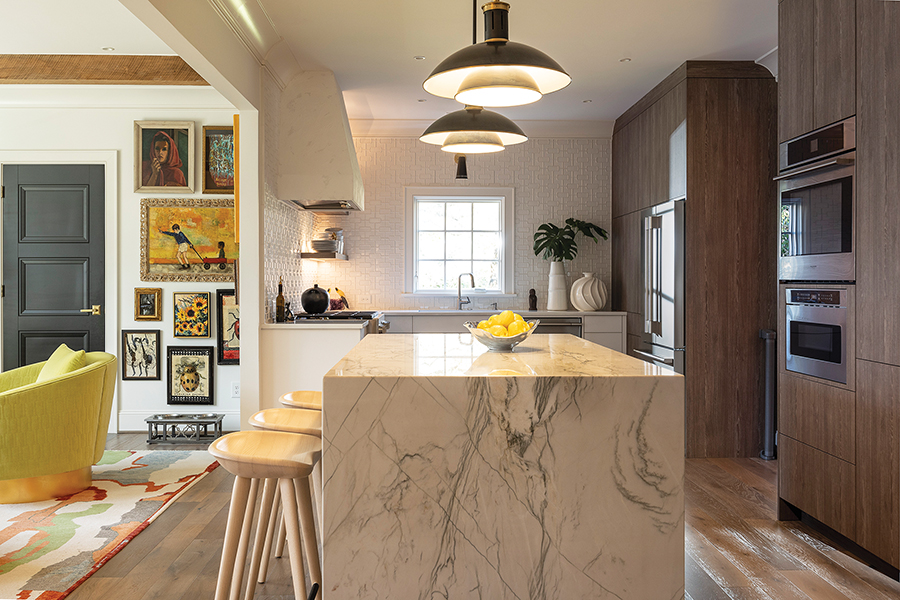
Once again, Harrill enlisted Jim Weisner to draw the plans for the latest renovation, and hired Classic Construction on the recommendation of her friend Becky Causey. Demolition began in March.
And soon, too, fate proved Campbell’s fatherly instincts correct.
Harrill had acquired a Labradoodle puppy named Ida Mae, after losing her father. “She was born on my dad’s birthday. Isn’t that weird?”
The new puppy needed lots of walks and attention.
Then, Harrill tripped on the stairs and took a tumble, “shattering my ankle.”
It was sobering; she needed a more accessible floor plan. While her showcase home of bold color and artistic expression (with the paint barely dry) was beautiful, it was now inaccessible. All the bedrooms and full baths in her original unit were on the second floor. Even simple potty breaks for the puppy posed a real challenge — there was no way she could climb stairs until the fracture healed.
Stuck downstairs on crutches, a single flight of stairs might as well have been Mt. Everest.
She used her experience to inform changes in the new condo, deciding to move the stairs, even changing the elevation and pitch. “It wasn’t a big deal to move the stairs,” she explains, grimacing, “because they were already rotten.”
Timing-wise, the renovation was in process before the pandemic developed. But as time went on, supply-chain delays proved nightmarish. “Fortunately, even though we needed windows, materials, I got in under the wire.”
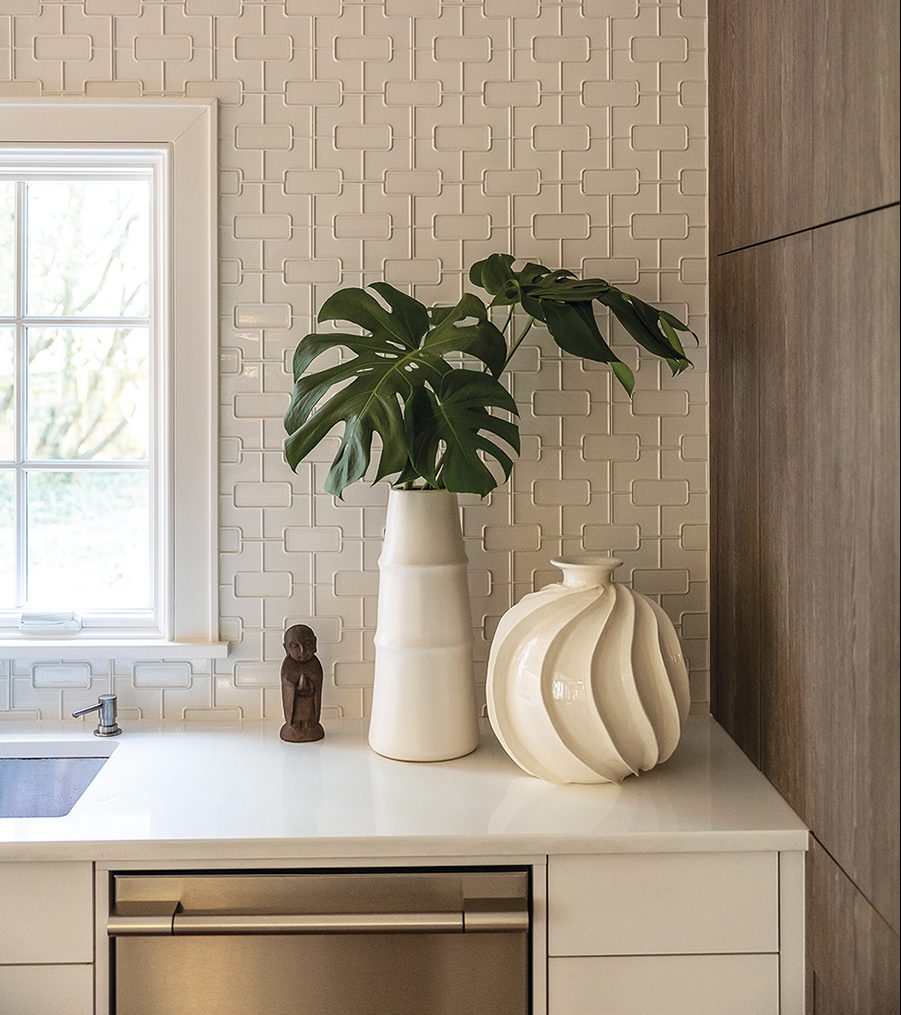
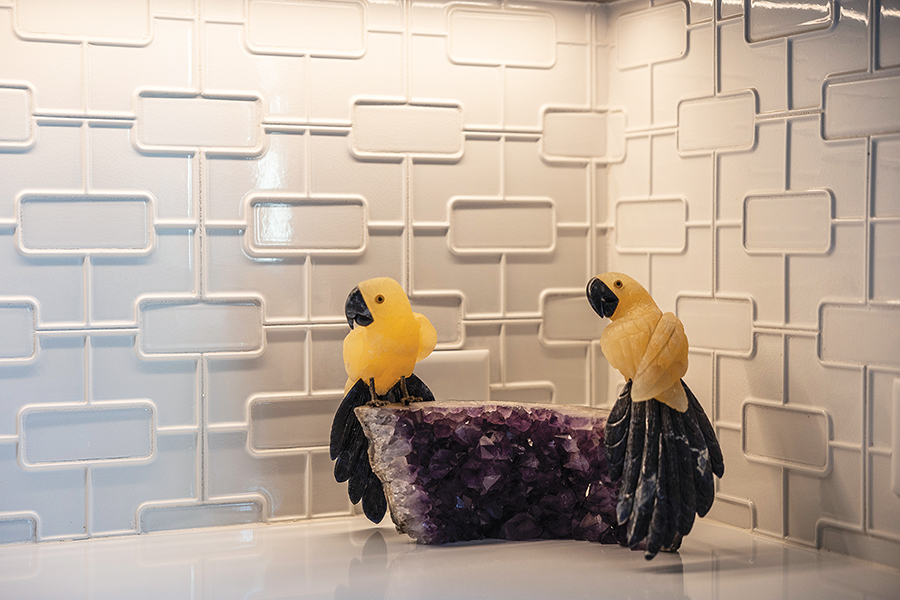
Harrill’s father’s sense of urgency again proved prescient.
There were hiccups, nonetheless, and building supplies grew more difficult to obtain. Insulation alone “took a couple months to arrive.”
Luckily, she had already chosen and ordered plumbing fixtures and appliances, and made forays to suppliers around the Triad, including Burlington.
As the interiors were being designed, Harrill surveyed artifacts from her parents’ farm. “I have beams from dad’s barn in the sunroom,” she points out. Another tip of the hat to her father and a rural childhood: A large turtle shell Campbell preserved became a natural art treasure.
As the project proceeded, the new layout gave the impression of more spaciousness. “It has larger rooms. A differentiation of space,” she says.
The first space to be designed was the dining room. She again worked with Laura Mensch and Gina Hick’s Vivid Interiors, who had specified a custom banquette for the color-saturated blue dining room in the former condo. “A rhapsody in blue,” was the description.
This time, the Vivid duo designed a rhapsodic dining room that is a study in pink, with Phillip Jeffries wallpaper, calling to mind the popular “Barbiecore” trend. Its most stunning feature is a lacquered ceiling — a process that would require multiple applications between sandings to complete — in seashell-coral pink. They encouraged Harrill to carry pink into the kitchen, but she had something different in mind.
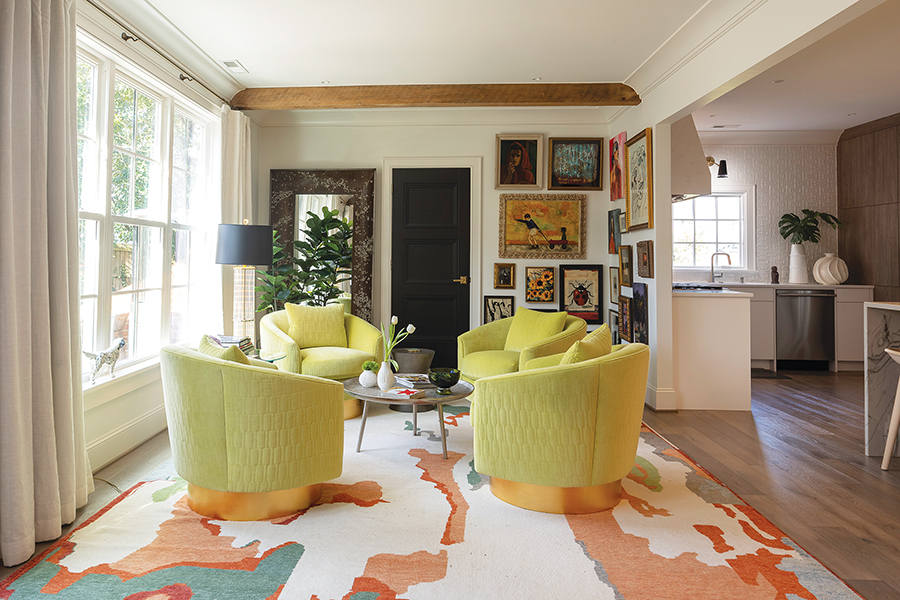
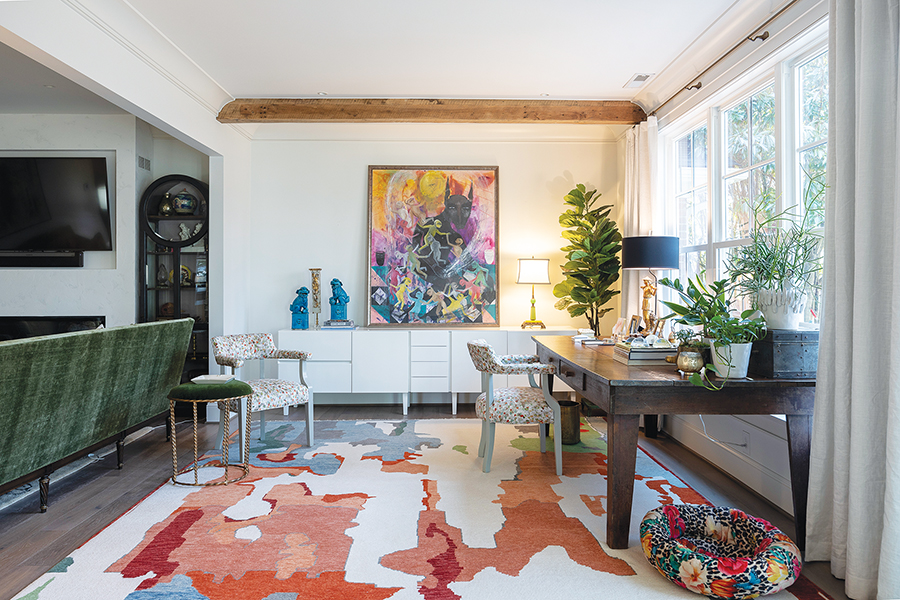
More neutrality.
“My sister-in-law’s firm, Kelly Koury Harrill Designs, helped with the entire place — all the rest.” Nonetheless, it was summer of 2021 before the interiors were completed, and later still before a custom rug arrived.
Although she had made edits since moving to an apartment several years earlier, Harrill began to cull through furnishings, trying out old pieces in the new rooms. “Things I was attached to stayed. I only kept what I really love,” she says, adding that she purchased some new furniture.
But art was important to her decision making. Several former pieces made the cut. She acquired works by artists she had either discovered recently or years ago when working for Ann Compton at Compton Art Gallery, “when my children were babies.”
Compton’s gallery represented Greensboro artist Agnes Preston-Brame. Harrill was enamored by her work. “I told Ann I was only going to sell Agnes Preston-Brame pieces for a month.”
Preston-Brame made the art edit for the condo home straightaway.
Kevin Rutan, whose work figured prominently in the Sunset Hills reno featured on the cover of the January 2021 O. Henry, is among artists whom she knows and collects. “That’s my best friend’s home,” she texts about the feature. “Kevin’s company did a faux finish in my dining room back in the 1990s in Fisher Park.”
A Billy Cone piece, formerly hanging in her bedroom, now hangs in the living room. Others were found on her travels. “I decided I wanted Greensboro and North Carolina artists.”
“I bought the one over the sofa in the mountains,” Harrill says. “William Dennis is a professor of art. The lady who owns the gallery in Banner Elk studied under him.” She also mentions Amy Heywood, another artist she has collected.
Ever a nature lover, she displays a trophy fish she caught and another her son, Harrison, caught. She hung her son’s draped with his Boy Scout’s sash. Laughing, she admits having insisted he become an Eagle Scout.
Kitchens are something Harrill spends considerable effort on, especially conscious of surfaces and fittings. Tellingly, a professional chef bought her former condo. In 2019, I described that kitchen: “With white marble tile and white quartz, it is an understated study in how to create a white kitchen that isn’t sterile — and worthy of being right up front and on view.”
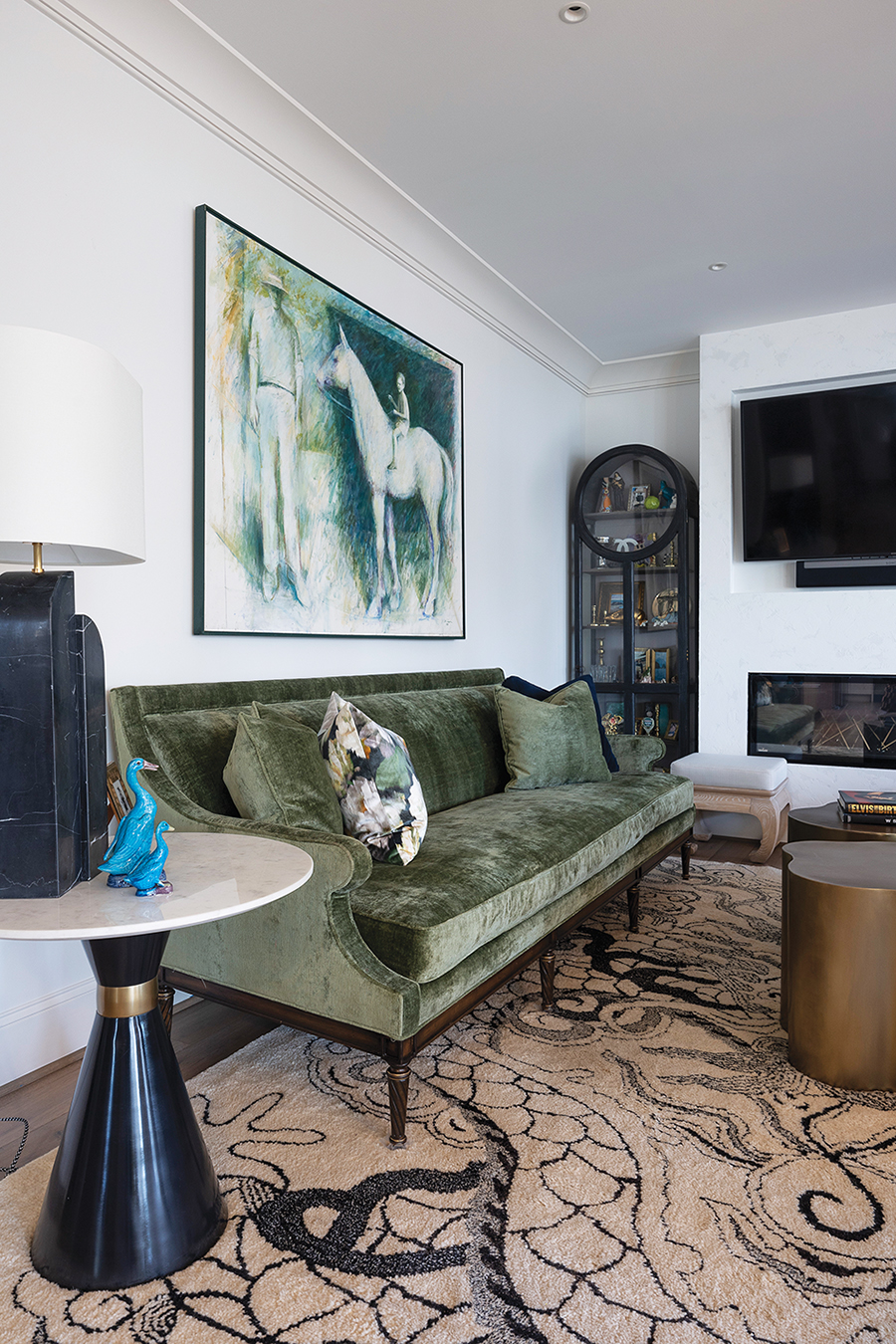
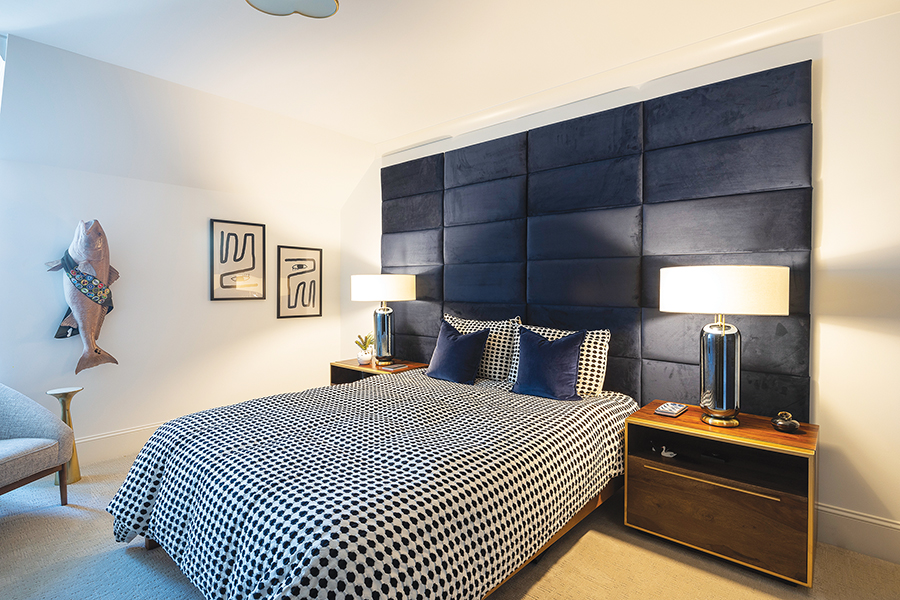
The newest kitchen, open and sleek, is very different, but again a study in sophisticated finishes. This time, she craved something streamlined.
“I wanted it to be completely different,” she adds. And either smooth or tactile.
The hood is stucco and textural. The geometric wall tiles by Studio Tile have a relief design and extend to the ceiling. Thanks to COVID-related delays, “I picked out three different kitchen sinks.”
Most impressively, a wall of electronically controlled kitchen cabinets was chosen because Harrill didn’t want visible hardware. “But if the power goes out, I can’t get my groceries out [of the cupboard],” she says, and laughs, demonstrating how the electronics function.
“But it sure looks good!”
Her main bedroom is calm and absent some of the Brutalist touches (such as the grasscloth) used in her former bedroom. The ceiling also has cove molding. “These closets are huge!” she exclaims, opening a door.
Harrill leads into the main bath, which features artistic, graphic tile patterns, saying, “This is the biggest bathroom I’ve ever had!”
“He’s so good at finishings,” she says, praising Pat Parr, the contractor.
For fun, Harrill created a tiny nursery for her newest granddaughter, Millicent Campbell Morecraft (born January 13), out of a former closet. It features gray and white puffy clouds as a soothing backdrop. “It’s a sweet little room,” she says happily. “My aunt Millicent had a home I loved.”
She is still finessing things — it wasn’t a case of “boom, it’s done.” The prior condo “was a transition place,” she now recognizes.
Of course, despite all, there were problems. Harrill awaited a striking special-order rug for months — disruptions from the pandemic seeped into the project’s completion in the last year as the interiors took shape. Thanks to the pandemic, too, the outdoor living areas grew more significant than ever. After finding patio chairs at Carriage House, Harrill ordered a concrete table through the designer so she could eat and entertain outdoors.
What works best in Harrill’s newest Fountain Manor home?
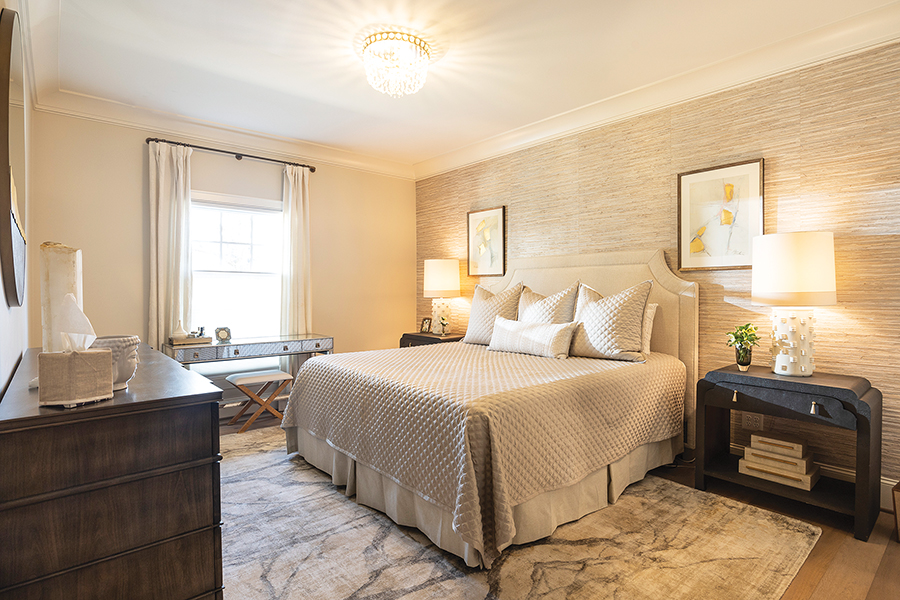
“It’s quiet,” she finally says, referring to the design itself. Ida Mae pads by, an unusually mellow pup. The quiet must agree with her, too.
Given so much of her life was under revision, Harrill bought new wheels, too: a restored 1972 Chevy pickup, “with stick shift on the wheel.”
When her father bequeathed acreage to her and her children, she told her contractor, Pat Parr, she might get some cows. “Why?” he asked.
“So, I can get a truck,” Harrill replied.
Parr retorted, “Just get a truck. Cows are a lot of work.”
She offers a ride back to my office, adroitly shifting, her ankle injury seemingly not affecting her using a clutch.
Gleefully, Harrill throws the Chevy into reverse.
“Most days I don’t notice it,” she says with a convincing grin, before asking, “Don’t you just love my truck?” OH
