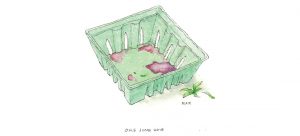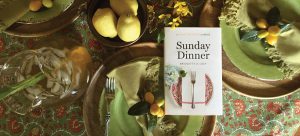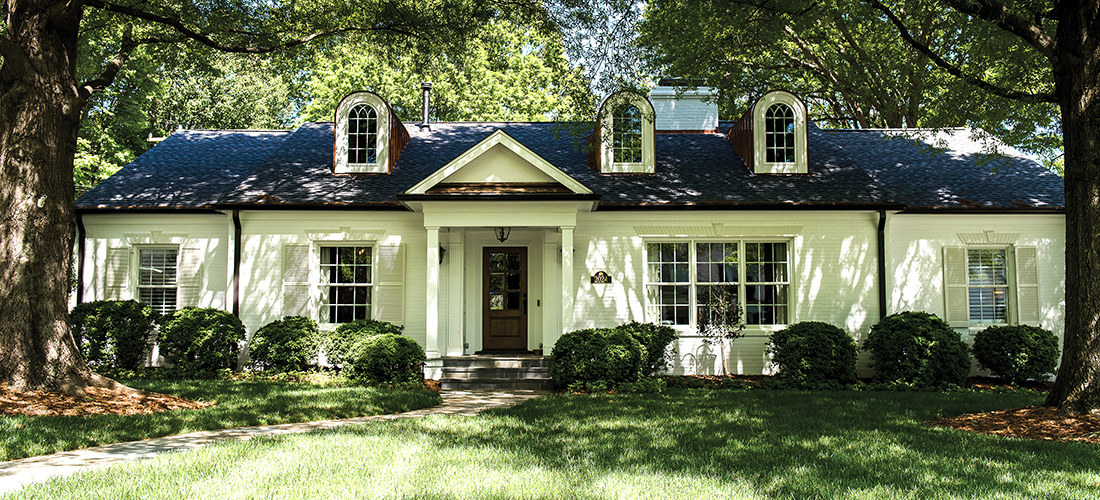
In the Ganem family, hospitality is the language of love
By Nancy Oakley • Photographs by Amy Freeman
Lisa Ganem animatedly recalls the moment she and her husband, Sam, knew they’d found the perfect house in which to spend their twilight years. “We’d been looking, looking, looking,” she says. “I showed him this house, and he said, ‘This is it. I can tell by the smile on your face.’” The humble ranch house on a quiet street in the middle of Irving Park was the kind of place anyone would overlook driving by it — anyone except the bright-eyed and imaginative Lisa, who had redone a similar rancher when she and Sam and their three children lived in Salisbury years ago.
“I didn’t have the vision,” Sam Ganem allows, admitting that he couldn’t see beyond the dwelling’s age, with its small rooms, cork floor, knotty-pine kitchen and overgrown shrubs. But where he saw darkness, Lisa saw light. “She just goes, ‘Oh, this is great! We could do this, and this and this,’” Sam remembers fondly. “And I said, ‘OK, fine. Just give me an outdoor kitchen.’”
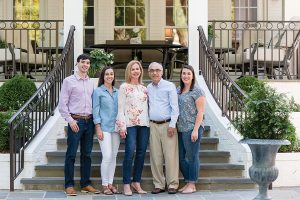
As a gastroenterologist for Eagle Physicians, his days are “filled with all sorts of commotion,” as they are for Lisa, owner of Certicode, a company that collects, analyzes and reports diagnosis and treatment data on cancer patients, and offers accreditation support to cancer programs, with the goal of improving patient care. “Cooking is relaxing,” says Sam, explaining that his interest in it developed in childhood. Coming from a large Lebanese family, he’d watch his aunts and uncles putter around the kitchen. “I’d pick up ideas here and there, put them in things I would like to do,” he says. After he and Lisa met (in the ER of the hospital in her small hometown in Tennessee, where she was working as a med-tech), cooking became a shared pastime. “We loved to cook,” says Lisa. “It was our calming thing.” They explained as much to each of his aunts, “the one that made the best tabbouleh, the one that made the best grape leaves, and we wrote down the recipes and learned to make them,” Lisa recalls. “And now it’s a big thing at Christmastime — his birthday’s on Christmas Eve — and we make a big Lebanese feast.”
With Sam working and her staying at home to rear three small children — Paige, John and Frances — Lisa had assumed the family’s culinary responsibilities. In 2004, after 10 years in Salisbury, they began looking for larger environs — but not too large — and moved to Greensboro, settling into a shaded house on Dover Road. As the kids grew older, Sam started firing up the oven again, branching out beyond the Lebanese delicacies he grew up with. Italian, Mexican and Asian fare became part of his repertoire. “I’ll go into a restaurant and say, ‘This is good.’ And I’ll talk to the waiter and I’ll say, ‘What’s in this? And they’ll kind of tell me what’s in it. And I’ll go, “I can make this,” he says with quiet certitude. A trip to New Orleans might result in a gumbo once he’s back home. “He thinks about things,” Lisa says admiringly, adding that Sam, also a musician who played guitar for a rock band in his teenage years, has the same remarkable ability to strum any tune he hears.
And then, of course, there’s grilling, which he’s so fond of — and which necessitated that outdoor kitchen in their new abode that Lisa dubbed “The Nest” after they bought it in the fall of 2016.
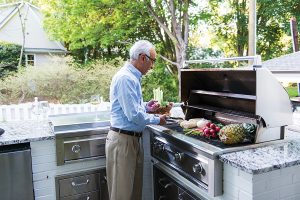
“I knew what it could be,” she says. “It could never be grand, it could never be palatial.” But it could easily become a home. So Lisa enlisted the help of local designer and draftsman Jim Weisman, whom she describes as “a joy” to work with. Over a six-month period, she says, “We went back and forth, back and forth” until they agreed on a plan that would open up those dark nooks and crannies and small rooms that Sam had found so off-putting. By mid-April of 2017, builder Kevin Otey and his crew broke ground and began the transformation that would last another six months.
They added a small front porch with narrow, rectangular columns, and dormers, encased in copper, which help shed water and give the house more definition, as do the bronze gutters.
Inside, a new front door, molding and millwork, such as the graceful curvilinear design on the dining room ceiling and the partially coffered den ceiling, lend an elegant touch to the more open spaces, thanks in part to widened doorways to the dining room, den and former living room. Now Lisa’s office, it overlooks the front yard, owing to a large picture window (a friend’s suggestion) that replaced what had been a blank wall flanked by two standard-size windows. “You can just sit in here and do your thing,” Lisa says, adding that the leafy view — and visiting squirrels outside — is a favorite of their three cats: Yanna, a Craigslist find, Parker, so-named because the Ganems rescued him from a parking deck, and Fillip, an orange striped fellow, whose name derives from the Chick-fil-A parking lot where Lisa and Sam found him half-frozen.
And who wouldn’t want to hang out here, among the soft palette of cream and grays? Particularly striking is a statement wall covered in grasscloth, behind the office bookshelves, a suggestion of interior designer Lauren Tilley. “My builder and I were like, ‘grasscloth, are you kidding me?!’” Lisa says of the material that is seeing a sudden resurgence since its heyday in the 1950s. But she concedes, “It really did set off those walls.”
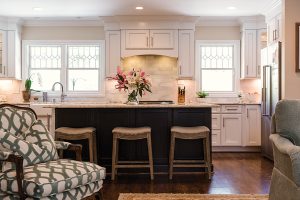
The cream-colored walls create a sense of airiness throughout the rest of the house, which now has a seamless flow: a new hallway separates the living area from the master; in a finished attic, Sam can retreat among framed Beatles album covers, books and memorabilia from his rock band days; while extra bedrooms can accommodate visiting family members. There are no plans as yet for the finished basement, but with its newly whitewashed brick hearth, the work of the appropriately named Nathan Wainscott, the room holds the promise of a space for relaxing or merrymaking.
Anchoring the house is the den and indoor kitchen, where, flanking a vented fireplace, are a set of bookshelves and a built-in aquarium, a “bucket list” feature for Lisa. “The cabinet guy — he’d never done this before — he was like a deer in the headlights,” she says, as colorful angelfish, platys and goldfish, among others, glide through the backlit tank filled with greenery. With help from Triad Reef Critters, which had seen freestanding aquariums before, they found a builder with a template that would accommodate the tank and all its accouterments.
It’s a complement to the sea green and cream colors of the den, from the sofa and recovered recliners to the exposed wood chairs, which Lisa “adores,” in part because they were gifts from Sam’s mother when she moved to Abbotswood. Almost everything in the house is bestowed with meaning: the portraits of their children in the dining room, its chandelier (another cast-off from Sam’s mother), its table, a piece by the now-defunct custom furniture makers Councill Craftsmen in Denton. “They don’t make the hardwood anymore,” Lisa says wistfully. Her sparkle returns when pointing out a piece of artwork in the den, an abstract of pink and bluish green and cream by local painter, Amy Gordon. “She had just had a show at Tyler White [O’Brien],” Lisa explains, “And they called [her] and said, ‘Lisa just wants one of your pieces.’ And she said, ‘Well I’m wiped out, but I’ve done a couple of things in blue, so I’ll just bring ’em over.’” Lisa and Sam were astounded when they saw the painting, titled The Clearing, not only for its hues, so similar to the ones they favored, but also because it seemed destined for the empty wall by the new hallway leading to the master . . . especially when they discovered the artist’s subtle written message in the canvas: “Making space for new memories.”
It’s the perfect companion to the Zen-like aquarium, the soft candles and orchids scattered about. Nearby is a framed print of a dictionary definition of “nest” which reads: ‘noun. 1. A snug, comfortable or cozy residence or situation; a retreat, or place of habitual resort.” Lisa laughs at the popularity of the print among visiting guests who ask where she acquired it. “TJ Maxx?” she suggests, with a shrug.
If coziness is synonymous with the concept of a nest, it is essential to any kitchen. And certainly, the indoor kitchen, with its spacious granite-topped island and crisp cream cabinets, bookended by a laundry room and mudroom, is just that. But the true pièce de résistance is the outdoor kitchen that Sam requested and the adjacent patio, overlooking the backyard, the focus of which is a saltwater pool.
Originally, the backyard consisted of grass, trees and a profusion of boxwoods that the house’s previous owner had acquired from Mount Vernon. There had been a sunroom in the den area, (now extended to a wall of windows), but otherwise, no direct access to the yard. The back of the house simply dropped off from a fairly high level. But now? A spacious patio with table and chairs leads to steps flanked by wrought-iron railing (a nod to the original wrought-iron work, the only adornment in the front of the house) and terraced landscaping. “It was definitely a vision that Jim Weisman thought over,” Lisa says. “I wanted to get in that yard. It was so high up, I just wanted to get down there.”
They cleared out the boxwoods, leaving enough, along with some camellias and hollies, to line the periphery of the yard, the center of which is taken up with the pool. “I love it, love it,” Lisa enthuses. “It’s so calming. It has fountains you can turn on. All kinds of uplighting, landscape lighting so it’s nice at night.” Even the next-door neighbors are appreciative of the view.
And certainly, of the aromas of steaks, burgers and Sam’s specialties, lamb chops and honey-lime chicken, wafting from his impressive stainless-steel grill. He especially appreciates a flat surface designated for searing meat, (essential to successful grilling, to seal in the flavors) and a feature for inserting a spit, for roasting. And he is never without his digital thermometer, another must-have. “Some people have those fancy thermometers where they put the probe in, and they can see [the temperature] on their telephone,” Sam notes. “That’s a bunch of baloney! I just watch ’em, because that’s part of the fun, too. Watching them. Have a sip of wine. Put the thermometer in and say, ‘Yeah. It’s ready.’ Great satisfaction.” Beside the grill is a mini-refrigerator and griddle where, he says, “I can do a couple of pounds of bacon, pancakes.” When he isn’t cooking breakfast, he’s out on the patio most mornings, according to Lisa. “The sky is orange and the sun just comes in beautifully. He’ll come out here with his coffee. It’s like his quiet moment when the sun comes up.”
Otherwise, the outdoor area is a gathering place for family and entertaining. A mere month after the Ganems moved into The Nest last October, they hosted their annual oyster roast, a tradition started by some friends who used to frequent the oyster bar at Green’s Supper Club every Thanksgiving. “We had three bushels of oysters; had ’em raw, cooked, steamed. Brunswick stew,” says Sam. “Everybody was out here in their coats,” Lisa chimes in. No matter. Just bring out the portable heater to keep guests warm. “Definitely my love language and one of his love languages is hospitality,” she reflects. Since the oyster roast, the Ganems have hosted a gathering at Easter, a bridal shower and family dinner of Indian kabobs for eldest child Paige. As a newly minted medical school grad, she’ll follow in Dad’s footsteps by pursuing a path in internal medicine, and with husband-to-be, Mark Aderholdt, will settle in Greenville, S.C. Son John starts law school in Tennessee in the fall and the youngest, Frances, will return to Chapel Hill. There will be more dinners and parties, and reasons to celebrate — the Christmas feast and Sam’s birthday, for one. “We’re really close,” says Lisa. “The kids — we wanted a place they wanted to come to.” For now, she and Sam enjoy the company of Yanna, curled up on one the sea-green recliners in the den, Parker, who’s likely retreated to the basement, and a sleepy, contended Fillip, who stretches the rug in the den. Far from empty, The Nest, for all who live here, is decidedly best. OH
Nancy Oakley is the senior editor of O.Henry



