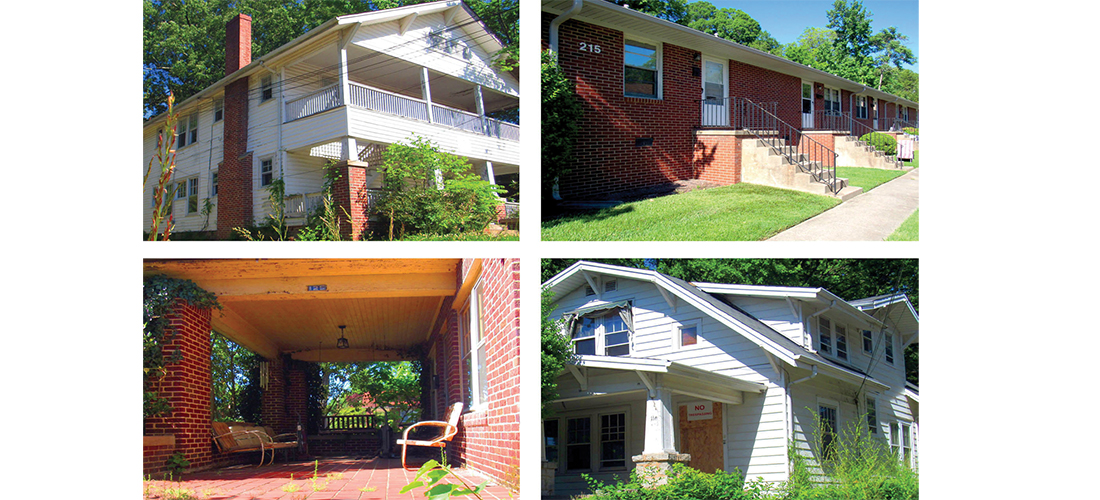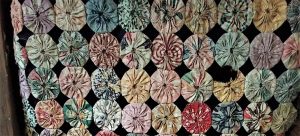
McIver Street Makeover
A happy alternative to the wrecking ball
By Billy Eye
“The only thing that makes life possible is permanent, intolerable uncertainty: not knowing what comes next.” Ursula K. Le Guin
The 100-200 block of McIver Street is a charming avenue with a difficult history as it extends from busy West Market smack into the belly of UNC-BORG. A new parking structure and the School of Music take up the entire western side now but, across the street, there remains a pleasant mix of private homes, largely from the 1920s, that the university has repurposed for a history lab, day care and the like. But four of the most impressive dwellings on this block have been condemned and left to fallow.
On the corner, facing West Market, is one of those large homes from the turn of the 20th century that the street is famous for, until recently enjoying life as Tuba House, the city’s underground (musical) railroad. For years, Cheston Harris has been hosting ragtag bands with minuscule followings needing a place to gig and crash to help spirit them from one city to the next. Seems some new neighbors believed that living on the edge of a campus teeming with tens of thousands of methamphetamine-laced teenagers would result in the peace and tranquility they’ve longed for. So they had this beloved institution shut down.
The first McIver facing property is a late-model apartment complex followed by three boarded-up houses. The first two were built in the 1940s, one, a simple but charming brick Tudor-inspired cottage that sits next to an enormous two-story white clapboard bungalow with a stone chimney fronted by a bold gambrel roofline accented with both flared and gabled dormers.Next door is a spectacular four-bedroom New Orlean–flavored weatherboarded home with a brick base that will celebrate its centennial next year. In the 1960s, after enrollment to UNCG was extended to male students, the upstairs was converted into two rental units with exterior staircases bolted on front and back. So many hippies crashed here, if the place caught fire half the city would have gotten stoned.
Reflecting the prevailing Colonial-Revival architectural style on McIver, the other condemned property is at the far end of the thoroughfare, a sturdy brick two-story, five-bedroom home from 1927 with vintage metal awnings, apparently shuttered not long after it was purchased in 2008 for a whopping $3 million — if you believe what’s listed on the internet. (I don’t.) Finishing off the block, facing the Sullivan Science Building on Carr Street, are the venerable Lee Barber Apartments, a sleek duo of matching five-plex apartments from 1958.
My worst fears were realized when I discovered UNCG’s master plan for expansion, published in 2014, calling for the removal of every home on McIver, including the two Barbara Lees, to be replaced with a sprawling Visual and Performing Arts District. Still smarting over the lost standalone residences in the heart of campus demolished for parking lots two decades ago, I was ready to fire off my indignant narrative: Am I seriously going to have to chain myself to some houses?!? Let’s keep these antiquities, and build upward not outward, UNCG. These kids need some exercise anyway!
Fortunately, before this boot heel became permanently lodged in my oral cavity, I had a chance meeting with one of the university’s architect/planners. Turns out that 2014 blueprint is no longer in play. UNCG now recognizes how important a neighborhood feel is to the campus. So much so, they plan to rehabilitate these homes by next summer. Around that same time the former Victory Theater (so named because it opened at the height of WWII) on Tate Street and a pool hall next door will have been converted into rehearsal and studio space for the Theatre Department [or School of Theatre]. Extending the university’s footprint further down Tate is expected to be a boon to businesses along the strip. Bravo!
That reminds me of another road thankfully not taken. Fifty years ago our city leaders drafted a plan to make downtown as attractive to shoppers as Friendly Shopping Center or the brand new Four Seasons Mall that was under construction. The blueprint called for the demolition of all those old-fashioned buildings from the turn of the century on South Elm, to be replaced with ultramodern glass and concrete storefronts with offices above.
The first phase was implemented, and it involved widening the sidewalks downtown, then planting trees every few feet, augmented with more greenery growing out of large pebble-encrusted shrubbery planters. To balance out the massive number of parking spaces this displaced, the city built a multilevel parking deck behind Ellis-Stone department store (now Elm Street Center) that quickly became a magnet for crime, hastening downtown’s demise. The city center was surrendered to die-harders and derelicts in the 1970s, resulting in South Elm’s architectural treasures being preserved by default. Wider sidewalks, the parking garage, trees, some of which are nearly half a century old now, greatly enhance our present day downtown. Can you imagine the cultural hangover we’d be experiencing now if South Elm resembled the Governmental Center or any of the other ugly structures erected in the 1970s? Here’s what could have been . . . OH
Every Thursday afternoon this month from 3 p.m. until 6, Billy Eye will be at Parts Unknown: the Comic Book Store at 906 Spring Garden, near the corner of Mendenhall, to talk with you about Old Greensboro, classic comics, TV history, my books, or whatever else you can think of. Stop by and say hello!





