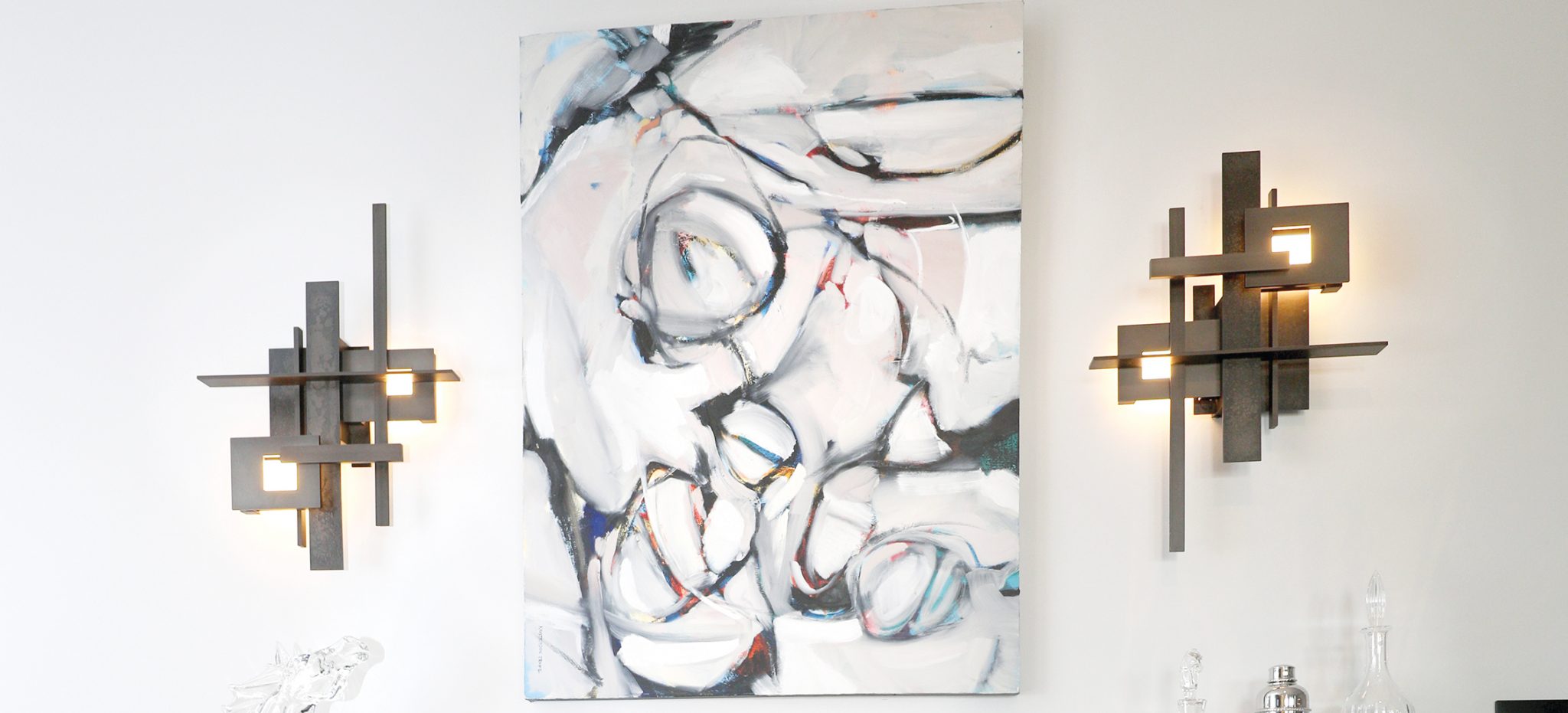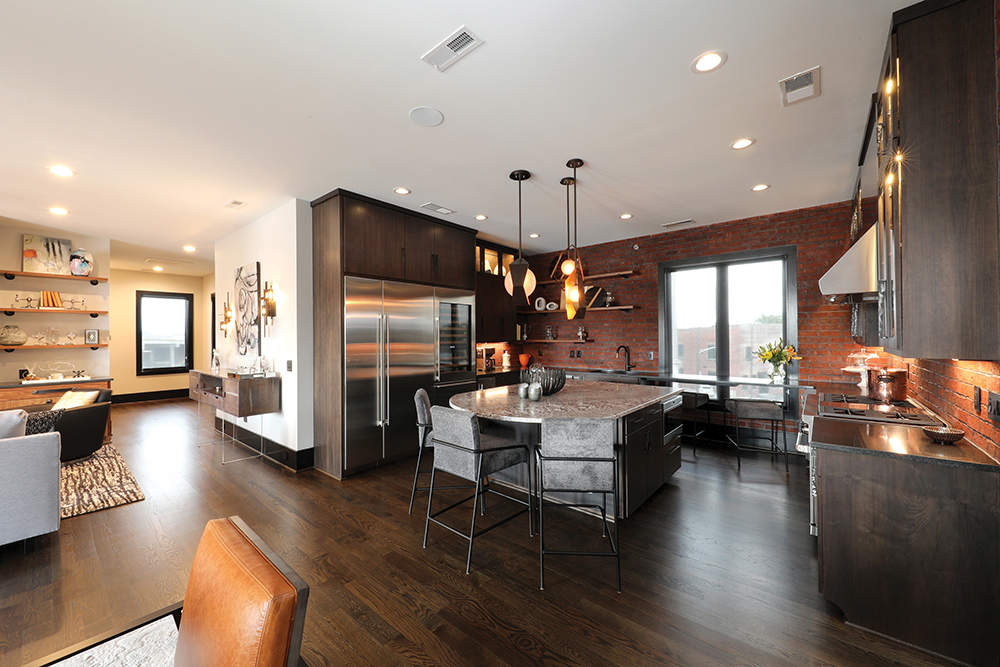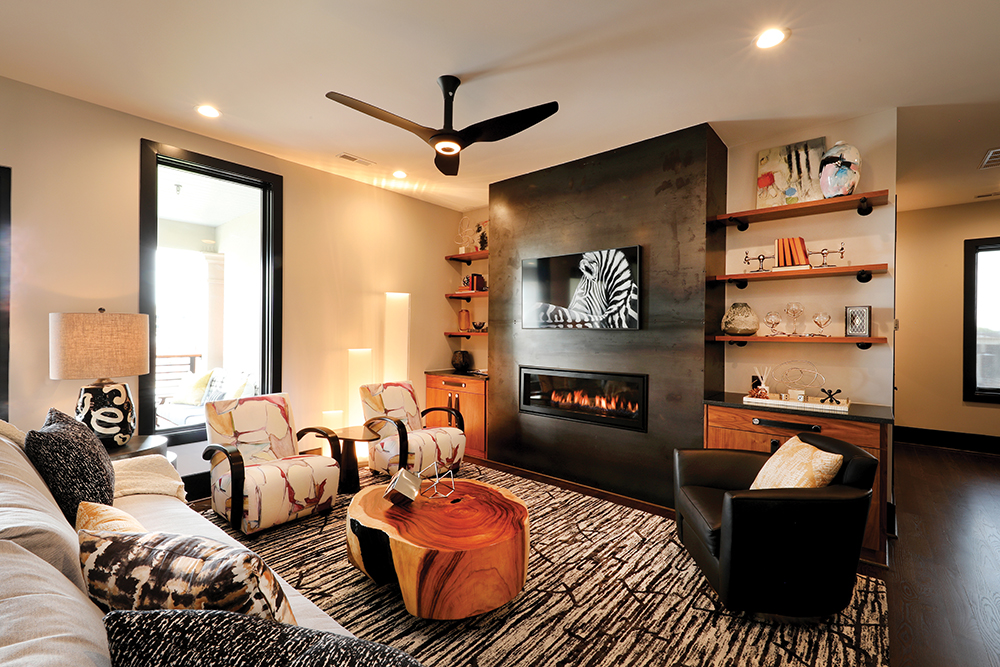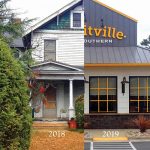
Johnny and Karen Tart’s downtown penthouse perch
By Maria Johnson • Photographs by Nancy Herring
How do you know when a downtown has arrived?
Maybe when people who live on the outskirts of town also keep “a place in the city,” an apartment with easy access to the thrum of center-city life.
If that’s so, then downtown Greensboro is headed for success because at least one local couple maintains a leafy suburban residence, as well as an urban getaway.

Johnny and Karen Tart’s permanent address is a modern stucco-and-glass home on the golf course at Sedgefield Country Club.
Their citified roost is a penthouse atop a newly constructed building that hugs the Eugene Street overpass on the southern skirt of downtown.
“It’s our home away from home,” says Karen Tart. “It’s mainly a weekend place.”
The Tarts own the three-story brick building, which also houses the headquarters of their business. Johnny is president of J.T. Enterprises, which holds the franchises for 16 McDonalds restaurants sprinkled across Greensboro, Reidsville and southern Virginia.

Fittingly, the Tart’s new building is a stone’s throw from Hamburger Square, the downtown intersection that was once home to steamy diners and grills.
The new building’s proximity to Hamburger Square is coincidental, but Johnny, who’s nearing 70, has fond memories of the district from the 1950s.
Every other weekend, he and his dad would grab lunch at the California Sandwich Shop while his mom shopped at the A&P grocery store across the railroad tracks.
“I’ve seen downtown in its heyday, and I’ve seen it in its worst days,” Johnny says. “It’s come a long way.”
The idea to live downtown was born several years ago, after the Tarts moved back East from California. They lived on a pastoral spread in Johnny’s hometown of Pleasant Garden, about 10 miles south of Greensboro.

The couple often came to town on weekend nights to wine and dine at their favorite downtown restaurants, then drive or Uber home. They started mulling the idea of a downtown crash pad.
“We thought, ‘Maybe we’ll get a little condo or something,” says Johnny.
At the time, they owned an office building on Oakcrest Avenue, off Battleground Avenue, in an area known as “drill hill” because of numerous dentist and doctor offices.
“I was the only guy who had a car in the parking lot on Friday afternoon,” Johnny says. “All the doctors were gone.”
One day, Tart was approached by the wife of a doctor who practiced in a nearby office. She said they were interested in buying Tart’s building.

“I said, ‘Well, it’s not really for sale,’ and she said, ‘Here’s how much we’ll give you,’ and I said, ‘When do you want us to move out?’” Tart recalls, laughing.
The Tarts leased office space. They also downsized from their Pleasant Garden homestead to slightly smaller digs in Grandover. But the siren call of downtown, still 9 miles away, remained strong on the weekends.
Johnny had an idea. Why not combine business and pleasure in one building?
He sussed out a parcel on a triangle of land bound by the Eugene Street overpass, Eugene Court and Spring Garden Street. The wedge, home to a bail bond business, a vape stop and a billboard advertising lawyers, would allow for a new building with wide balconies facing the crane-studded vista of downtown.
Architect Grant Fox, of Elon, drew a 6,000 square foot building flecked with enough classical elements — see pilasters and pediment — to harmonize with the neighborhood. The first two floors would be dedicated to business. The top floor, a two-bedroom penthouse crowned by a deep cornice with down-lighting between brackets, would be devoted to leisure.
Fox introduced the Tarts to several builders, and they picked Jason DeBoer of Burlington.

All that remained was the interior.
The Tarts’ homes had always leaned toward traditional/transitional styles, but they knew they wanted a sleeker vibe for their new living space.
“We wanted an urban feel, but not industrial,” says Karen, a native of Thomasville.
“We were a little outside our comfort zone,” says Johnny.
For the first time, they sought help with the decor.
Johnny Googled designers in Greensboro. He liked what he saw on Marta Mitchell’s website. He called the number.
“Her husband Peter picked up,” Tart remembers. “He had a nice voice and was very helpful. I thought, ‘Well, maybe we just found a designer.’”
Their hunch was confirmed when they met with Marta.
“I knew it was going to work instantly,” says Karen. “The ideas she was throwing out — I was like ‘Yes, yes, yes.’”
Mitchell helped them to create a refuge anchored by blacks and grays, glass and iron. For warmth and verve, ambers and ochres play with blues and greens. Conversation pieces wink at visitors.
Take the Elton–John–worthy eyeglass frames, purely decorative, on an end table in the living room. Or the two metal hands that protrude from the wall near the elevator.
They hold keys, dog leashes and cell phones.
Nearby, a skinny hall table, sold by Phillips Collection in High Point, is fronted by a slab of polished wood from a decayed fallen tree. Knotted by swirls and pits, the plank is boxed by a black metal frame. No doors or drawers in this piece; it’s chiefly a tone note.
The central kitchen/living/dining area features more flavors of axe and anvil: a live-edge stump as coffee table; walnut shelves propped on black iron pipes that jut from walls; and a black rolled-steel wall with a recessed fireplace and a motion-sensitive TV screen that displays a photo when it detects movement.
On a recent afternoon, the screen showed a black-and-white photo of a zebra, which fit nicely with the decor and with the Tarts’ love of all things equine; both of them used to ride, and they also raise Quarter Horses on a farm in Climax.
The neighs have it, judging from a crystal horse head that rears atop a sideboard bar.
Reidsville cabinetmaker Richie Alcorn built the kitchen and bathroom storage, as well as floating nightstands for the master bedroom, and a custom dresser with a motorized lift for a TV screen that vanishes into a pocket at the back of the dresser.
He also added geometric fretwork to the rolling barn doors that separate master bedroom and bathroom. The deluxe bath includes a glassed-in shower stall that measures about 6 feet by 8 feet.
“I told Johnny that was about the size of the nursery in our first apartment,” Karen says, referring to a unit in the former Colonial Apartments on West Market Street.
The couple has moved 27 times in 47 years of marriage, including pre-McDonalds stints in Phoenix and Los Angeles, when Johnny was working for Golden State Foods.
They are happy to be back home. Whenever possible, they pick furniture and accessories made by North Carolina artists and craftspeople.
The black rolled-steel wall around the fireplace was built by Brian Wilkinson of Winston-Salem. He also welded the base of the dining room table, which resembles an X-shaped truss under a nearby railroad bridge.
Charleston Forge, of Boone, made the weighty dining room chairs, framed in wood and iron and padded with rust-colored leather cushions.
The rippled glass tabletop — from Andrew Pearson Glass in Mount Airy — looks like ice cut from a frozen creek.
Side-by-side abstract panels, painted by Charlotte artist Jenny Fuller, finish the space.
A few steps away, the kitchen, which is equipped with Wolf appliances, harbors what amounts to a midair sculpture — a cluster of pendant globes suspended inside geometric frames.
Below sits an island topped with leathered grayish granite; glossy black granite countertops line the walls. One plane spans a tall picture window, creating a bridge and knee-hole for two stools.
“It’s a good place to have a cup of coffee, and read the paper, and watch students going to UNCG,” Johnny says.
“Lots of scooters go by,” says Karen.
Being within the city’s Downtown Design Overlay, which requires new buildings to amass points tied to aesthetic features, the Tarts notched a point for including a “wayfinder,” or landmark, on their property.
Johnny hired local sculptor Jeffrey Barbour to make a sculpture to stand outside the building, at the corner of Eugene Court and Spring Garden Street.
“Whaddya want?” said Barbour.
“Be creative,” said Tart.
Barbour thought about the project for a couple of days and called Tart.
“I got it,” he said.
Barbour had been raking leaves in his yard when — as artists who are engaged in yard work are wont to do — his attention wandered to an interesting form in nature. He noticed a carpet of spiny brown balls dropped by a sweet gum tree. But instead of cursing the underfoot wobble-makers, he wondered what was inside them.
He cut one open and found out: lots of seeds.
That was it.
He would make for the Tarts a brown metallic sculpture bursting open to reveal seeds, a symbol of downtown Greensboro’s rebirth. In this case, the seeds would serve double duty: the turquoise orbs also would reflect Karen Tart’s love of the western gemstone and her affection for Santa Fe, New Mexico, a favorite destination.
The sculpture’s metallic shell would signify the neighborhood’s industrial history, visible from the back of the Tart’s building, which overlooks active railroad tracks and affords glimpses of a former lumber yard and the street art commissioned by developer Marty Kotis.
That side of the Tart’s building, parallel to the sidewalk along Spring Garden, actually looks like the front — until you climb steps to what appears to be a double-doored entrance and notice there are no handles on the doors.
The real entrance is tucked into a courtyard on the city-side of the building.
From their broad balcony facing the same direction, the Tarts can see most of the city skyline, including a new Hampton Inn rising a block away. Were it not for the faces of the personal injury lawyers on the billboard, they would have an unobstructed view of more hotel and office space under construction near the downtown ballpark.
“Maybe someday, if we hit the lottery . . . ” Karen muses.
Still, the Tarts treasure the covered space, which Johnny also refers to as the “smoking room.” Amply furnished as an outdoor living room, complete with gas-fed fire table, the space is a good location to sip morning coffee or after-brunch bubbly while soaking up the swish of traffic on the bridge below.
“It’s like Karen says: ‘If we were in Pleasant Garden or Sedgefield, we’d be complaining about the noise,’” Johnny says.
Instead, Karen, tests herself by trying to identify, according to the diesel roar, how many engines are pulling a train passing on the other side of the building.
“I call it the sounds of the city,” she says.
The downtown loft was finished in March of last year. The couple lived there full-time while they moved their main residence again, this time from Grandover to nearby Sedgefield, within walking distance of grandchildren.
“We have a habit of moving, but I think we’ve stopped,” says Karen.
“The next house,” joshes Johnny, “will be the poor house.” OH
Maria Johnson is a contributing editor of O.Henry. She can be reached at ohenrymaria@gmail.com.





