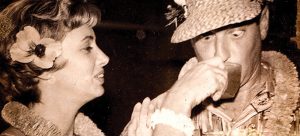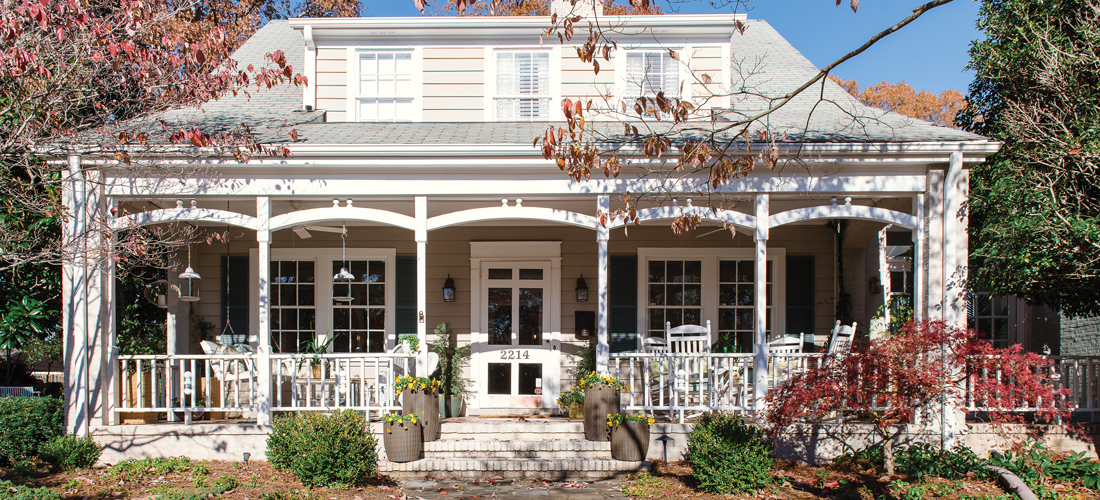
To D.I.Y. For
Betsy Brodeur applies ingenuity to her Sunset Hills home
By Cynthia Adams • Photographs by Amy Freeman
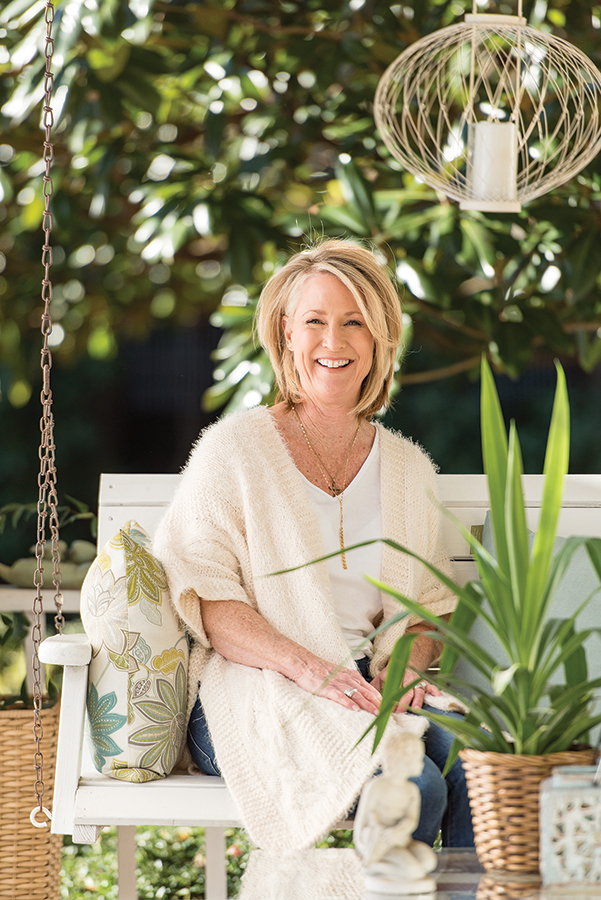
Oh-so-desirable Sunset Hills was developed in the mid-1920s, featuring woodsy green swaths and homes with distinct personalities. According to historians, deed restrictions ensured a “quiet, park-like setting,” requiring that houses be built farther than 45 feet from the street.
Homes here are snapped up quickly by eager buyers, often before a “for sale” sign goes up. When Betsy Brodeur and her husband, Lee, heard the house they’d eyed in Sunset Hills was on the market one February day five years ago, Betsy had to do a look-see. When she did, it was a case of instant, physical attraction.
“The hair on my arms stood up when I first saw it,” she says, recalling stopping for an open house. “When I saw the house, I felt love, and healing.”
As a family, the Brodeurs needed more room for their three daughters, something more spacious and soulful. “We had been looking for so long,” Betsy says. “That same night, somebody broke into our garage and stole all of our lawn equipment.” The urge to move grew more urgent after the burglary.
When the Brodeurs did a subsequent drive-by, the six-bedroom home with style to spare was already sold.
They were crestfallen, but they discussed paying off their house in Lindley Park and buying a beach house.
Fortunately, they discovered the sale had fallen through from Melissa Greer, the Realtor who is now their neighbor. They moved swiftly and decisively
There was even a downstairs bedroom and bath, rare in a home of its vintage. Here, the Brodeurs could age in place.
Almost all of the original footprint of the house was left intact with only one major addition on the rear. They just knew — the ways in which the home wasn’t exactly to their liking were just matters of cosmetics. “It was a spiritual, emotional decision,” says Betsy Brodeur as she stands in the Arts and Craft–style game room, the newest portion of the house overlooking an outdoor kitchen and fountain.
“We should be downsizing at this point in our life,” Betsy says cheerfully, and chortles. But the couple did the opposite of what their friends were doing in anticipation of retirement. The Brodeurs went bigger. They upsized from that “cute little Lindley Park bungalow” to a 4,500-plus square foot home.
“Lee said, ‘I’m buying the house. But any updates are on you.’” Fine, Betsy thought without hesitation. She immediately thought of her clever mother, who had done far more with far less when it came to fixing up houses, and knew she could handle it. The Brodeurs moved in by April 2013.
The 1929 house was gorgeous, yet the interiors were serious, featuring darker jewel tones.
The Brodeurs preferred the colors of the sand and sea. “I grew up on the coast; my influences are teals and blues.” Betsy says of their tastes, which were lighter, airier and coastal.
What she wanted was to recreate the light-filled vibe she had always loved as a Floridian from Siesta Key near Sarasota.
Betsy left Florida in 1996 and moved to Charlotte. “My mother died, and that rocked my world. Eventually, she met Lee while at the beach.
“A girl from Florida meets a guy from North Dakota in Myrtle Beach!” she laughs.
Their golden retriever is named Myrtle to honor where the couple met.
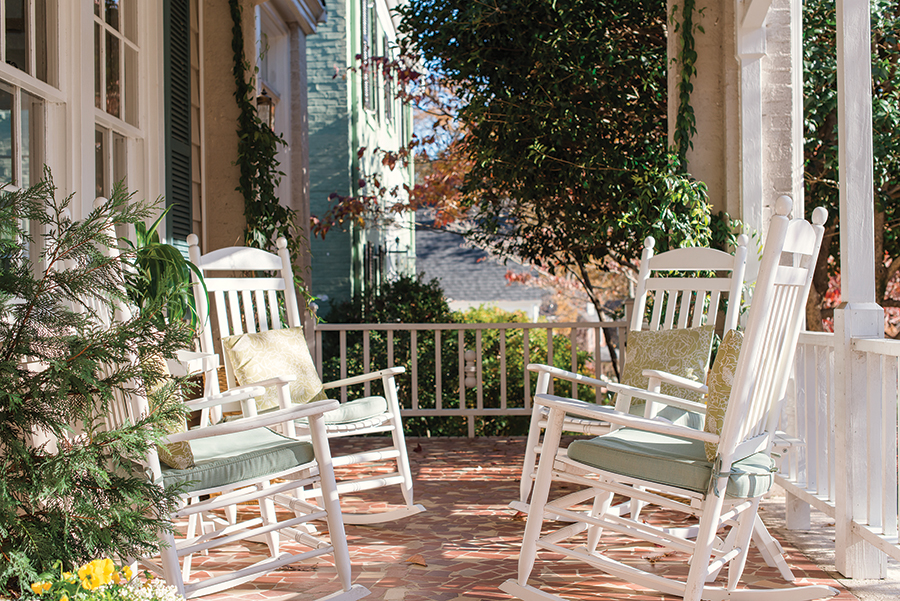
In some ways, their home is another homage to her mother. Betsy began doing what her mother had done repeatedly as a minister’s wife, polishing up drab parsonages. She showed Betsy that ingenuity could transform a space. Time and again, her mother did the impossible with spaces that were anything but beautiful.
“She was artistic. She made things look fantastic, and also made it great for the next couple coming in,” Betsy recalls. “New minister, new minister’s wife, and they go to this crappy house. It became her gift to the next family.”
The lesson stuck. Betsy followed in her mom’s footsteps, becoming the consummate do-it-yourselfer.
She set out with neutralizing things, deleting Mediterranean and French influences. She gave it the feel that she loves — “beachy,” she repeats. But appropriately so.
“I had a wonderful teacher in my mother,” Betsy reiterates, using one of her mom’s oft-repeated expressions, “tending the hearth.” “I’ve always liked making my homes comfortable,” she adds, “but this one meant even more. I was almost channeling my Mom and didn’t realize it.”
A year into the move, Betsy had officially made best friends with Benjamin Moore. She began painting and switching a more formal interior to a decidedly beachy one, with wood and wicker furniture and accents. She created a tight color palette, using natural finishes, creamy white and even robin’s egg blue. Paint was going to be the biggest ally in making an already gorgeous home the Brodeurs’ own.
She went at the project after-hours even when exhausted from her workday. Lee eventually suggested Betsy might want to retire and “tend the hearth” full time. Four years ago, she did.
“I’ve always worked with nonprofits, most recently with the Women’s Resource Center,” says Betsy. Retirement would mean she could devote herself completely to updating the home.
Betsy, now retired, grabbed even more gallons of creamy greige, white and blue Benjamin Moore paints, and rolled up her sleeves to finish the job.
Although Betsy insists “we did things on the cheap,” their refreshed home reads casually refined. “Paint mostly,” she insists modestly. “I learned so much about color. I guess you could say I did it myself,” she says with a throaty laugh.
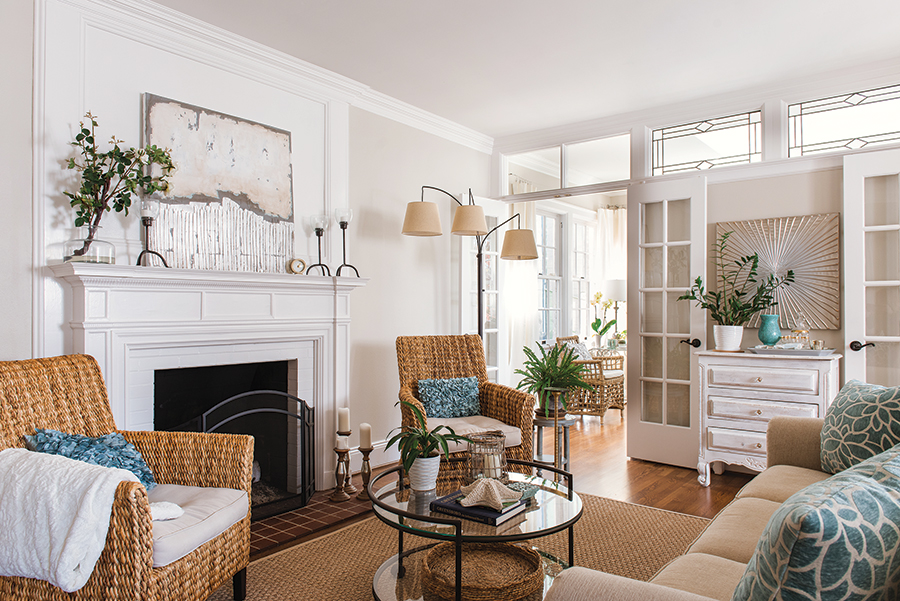
She particularly wanted the house to be a haven for her three stepdaughters, even though the eldest is now 25 and will soon marry.
She felt the need for the house’s colors to reflect her stepdaughters’ tastes and preferences, too. “Subtly, I can make their spaces comfortable and mirror them,” she says.
The space gained by the move from a smaller home was more comfortable for the entire family.
“With a limited fix-up budget, I had to be even more resourceful,” says Betsy. Out went beautiful red velvet drapes and formality. The house seems to relax into the new owners’ style.
The kitchen spiff-up was her second major task after painting. Flooring was replaced with new hardwoods and countertops and backsplash were replaced.
She kept with period-specific updates. Betsy stuck with marble for the kitchen counters, a material that could look as if it had been there for 90 years. The Brodeurs retained the Wolfe professional range, and also kept a pantry with ample shelving and wine fridge, but opted to remove the pantry doors to open the space more.
Betsy, who loved all things color-related, would work alongside the painter hired to work on the kitchen’s cosmetic changes. And she loved having done that, giving herself over to whatever work needed to be done, even the tedium of cabinet painting.
“To redo the kitchen would have cost us a fortune. But I enjoy seeing the brush strokes.” She learned new skills by supervising the kitchen work.
“I did the whole house,” Betsy says with no small pride, doing a walk-through of the sunny downstairs living room, sunroom, dining room, kitchen and added playroom with a secret powder room.
Spacious for its vintage, it has, in addition to the six bedrooms, a seventh upstairs was converted into a laundry room. “It could be seven bedrooms,” says Betsy. There is room for a workout room and a cozy den upstairs, as well.
The floors were refinished; surfaces were made more neutral. Furnishings were kept airy and bright.
As with most homes, the heart is the kitchen, where the marble countertops complement the crisp, white subway tile (versus the previous French hand-painted tiles and darker colors). Betsy stops in what they now call the keeping room. Betsy admits she never heard of it, the one space that had perplexed her.
Here alone did she rely upon the advice of a pro, Greensboro designer Maria Adams, regarding one thorny problem at the kitchen entry.
“I never had gotten used to the area, with its beams,” says Betsy. It was walled off and awkward. “We never used it. My husband started saying, should we discuss creating an open floor plan? Should we move?”
They didn’t want to take down any walls. How to make it work, she wondered?
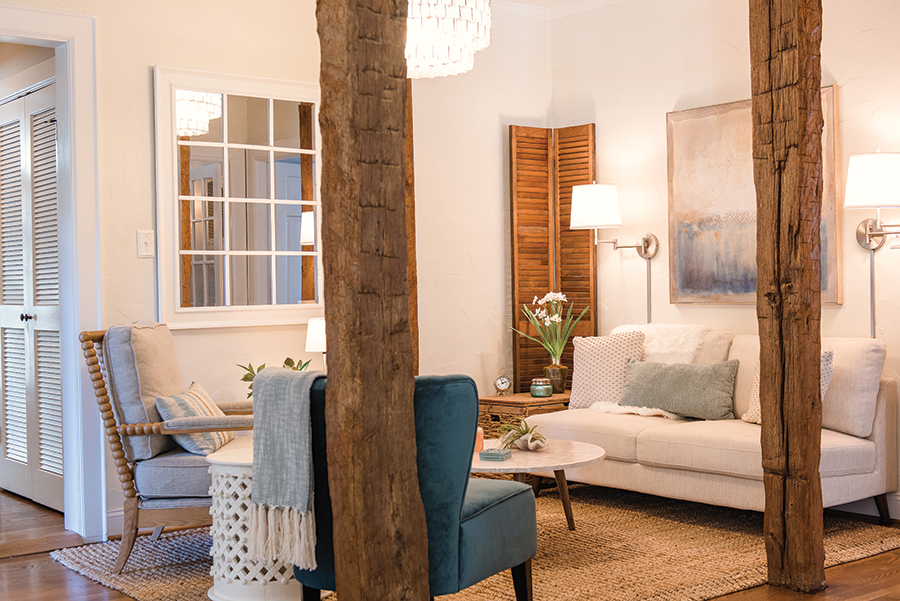
“Lee bought me an hour’s consultation with Maria, and the designer suggested it be switched out from kitchen eating area to keeping room,” says Betsy. In the meantime, Adams admired how Betsy had taken an already lovely house and made it even more so.
“She walked in and said, ‘You don’t need me, this is beautiful.’”
Betsy had noticed the designer’s style and was a fan. “I’d seen Maria’s work, I liked her style. I told her we weren’t using the space correctly. It felt very uncomfortable.”
But when the designer explained it should be a keeping room, a throwback to colonial days when families would sleep in a room adjacent to the hearth for warmth.
“She said it very well could have been built for that purpose.” The designer sent pictures of suggestions and furnishings. Adams recommended a small sofa and chairs to create a sitting area.
At first, Betsy balked at the designer’s notion, but once the concept of a keeping room took shape, she discovered it was a successful and creative idea. It also honored the house’s history.
Betsy dislikes when history is stripped away. She didn’t want the original beauty of the house to be lost or compromised, which can happen with big-budget remodels.
“When I was in such a hurry, I had to redo things. I couldn’t really rest if the paint color wasn’t quite right,” she recalls. “When you live with it long enough, it will tell you what is needed. It reaffirms I didn’t hire out all the things I wanted to do, “she says.
Today the imprint of Betsy’s coastal theme is complete.
The sea is imprinted here, too; starfish motifs abound. Betsy admires the starfish because it can regenerate its legs and keep on going.
“I felt the house going ‘thank you,’” she says, relaxed in a wicker chair by the living room fireplace. “I called my husband and said thank you, because I felt the house saying it to me.”
Nonetheless, there is always a project calling to the do-it-yourselfer. She says a 2008 remodel to the upstairs master suite is perfectly serviceable, yet . . . she hopes to eventually make it completely her own. It is spacious and pleasant, “but I’ve had five different paint colors trying to make it work,” she says. “But I have to wait until we win the lottery.” OH
Cynthia Adams is a contributing editor to O.Henry.





