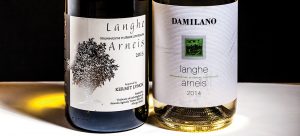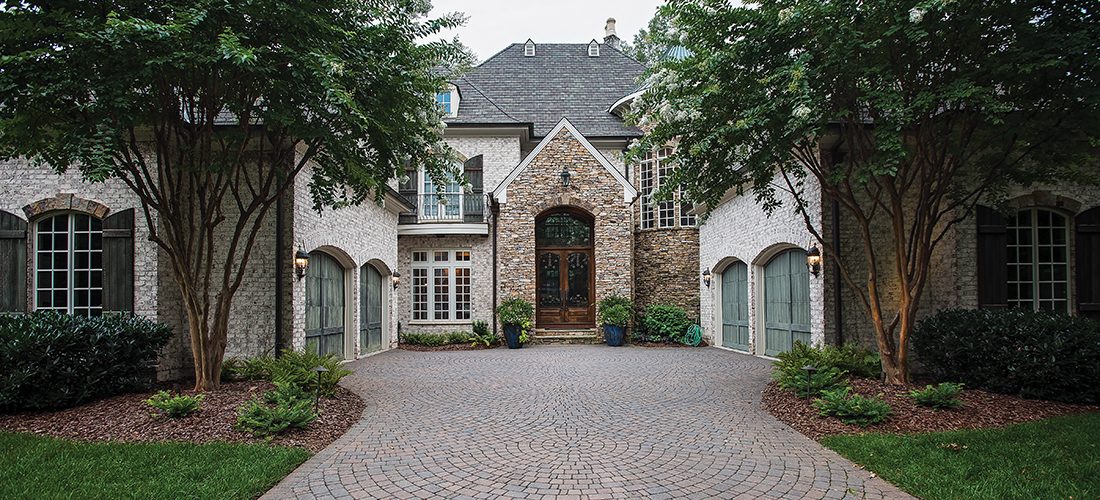
Towering Success
A noble transformation for The Castle
By Maria Johnson • photographs by Amy Freeman & Mekenzie Loli
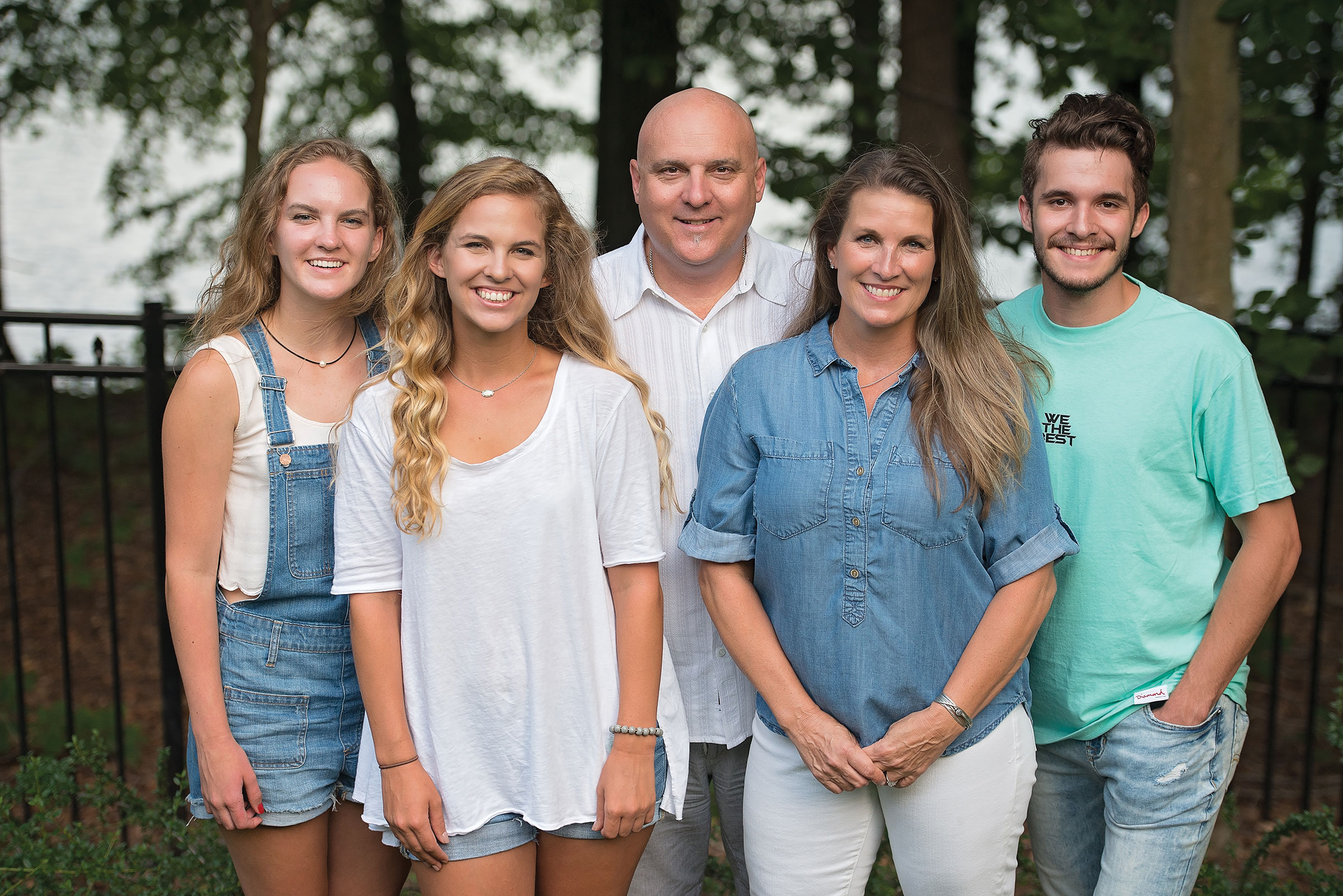
A book about a murder at 27 Flagship Cove threw a scare into prospective buyers Chris and Scott Shoener when they Googled the address in late 2014.
A couple of clicks later, they learned that the book — which was titled 27 Flagship Cove and carried a photo of the Greensboro home on its cover, banishing any doubt about the location — was a work of fiction. The Shoeners and their kids, Olivia, Davis and Hannah, breathed a sigh of relief, and the 8,000-square foot home on the shore of Lake Jeanette got a green light again.
The brick-and-stone structure had several features that Chris and Scott were looking for — open floor plan, garage space for at least three cars, proximity to the kids’ school — and a hard-to-describe quality that spoke to them.
“We knew it when we saw it,” says Scott.
“It was unique,” says Chris. “The kids called it The Castle.”
The name came from the copper-topped stone turret on the front of the house, which the kids liked. They were also fond of the home’s large bedrooms, the rec-friendly daylight basement — which includes a home theater and opens onto a pool and patio — and the lakefront location.
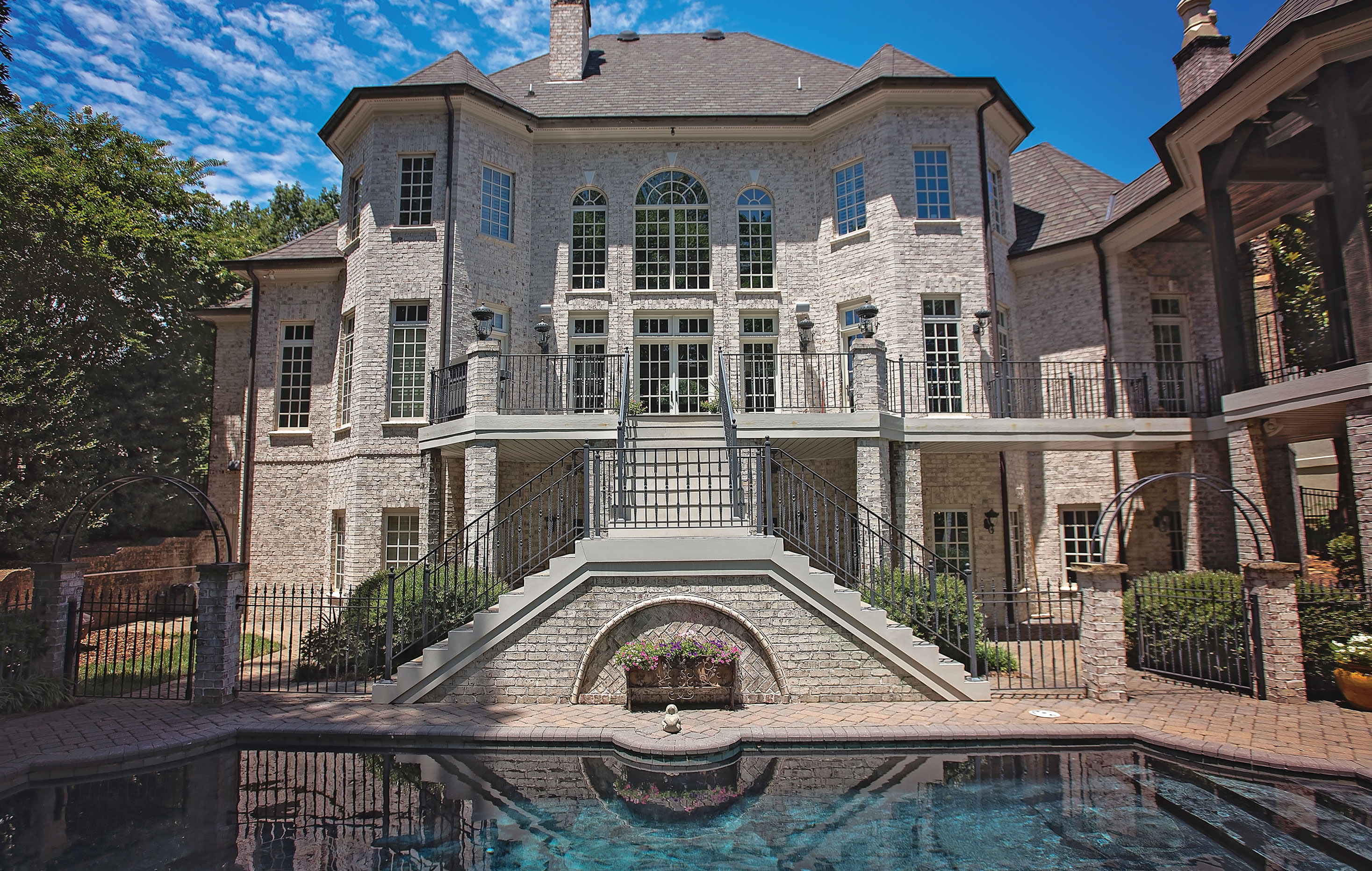
“Olivia loves to paddleboard, and we have a kayak, too,” says Chris. “The ability to launch from the backyard was huge.”
The Shoeners (pronounced SHAY-ners) looked at more than a dozen homes before settling on The Castle. They gave their children a lot of say in the decision. It was a difficult time to uproot Davis and Olivia, who were in high school in Franklin, Tennessee, at the time. Hannah was a freshman at Auburn University.
“It’s been an adjustment, but the kids have done a great job,” says Chris, an executive with clothing maker VF Corporation.
The Flagship home is the family’s sixth. They’ve moved five times to follow Chris’s career with VF; this is the third time they’ve relocated to Greensboro. The first time, in 1991, they lived near The Cardinal development. The second time, in 1998, they lived in Oak Ridge, northwest of town.
When they were transferred to Greensboro again, the Shoeners knew what to expect.
“There wasn’t much resistance,” says Chris. “It’s a nice place to live and raise your family.”
In Franklin, which is near Nashville, the family lived in a 4,000-square-foot home. They weren’t looking to double their living space with the move to Greensboro, but by the time they checked off their must-haves, they ended up with a whopper.
Chris had always enjoyed decorating the family’s homes herself, but she and Scott were ready for new furniture, and they wanted the decorating to be finished sooner rather than later, so Chris called in reinforcement.
“I knew I’d labor over every little detail, so I decide it was time trust someone,” she says.
She perused the portfolios of local interior designers who were linked to the website Houzz.com. She found many of their styles too traditional for her taste. Then she saw the work of Lisa Sherry Intérieurs of High Point.
Despite the continental tilt of her business’s name, Sherry decorates with a casual, modern spirit. Relying on blacks, whites, grays and beiges to ground her rooms, Sherry spices her interiors with clean-lined furniture, flecks of color and lots of texture and whimsy.
“I describe it as classic modern,” she says. “The bones are classic, but we twist it so the overall feel is updated. Within the classic modern, I’m all about organics. I love neutrals and textures.”
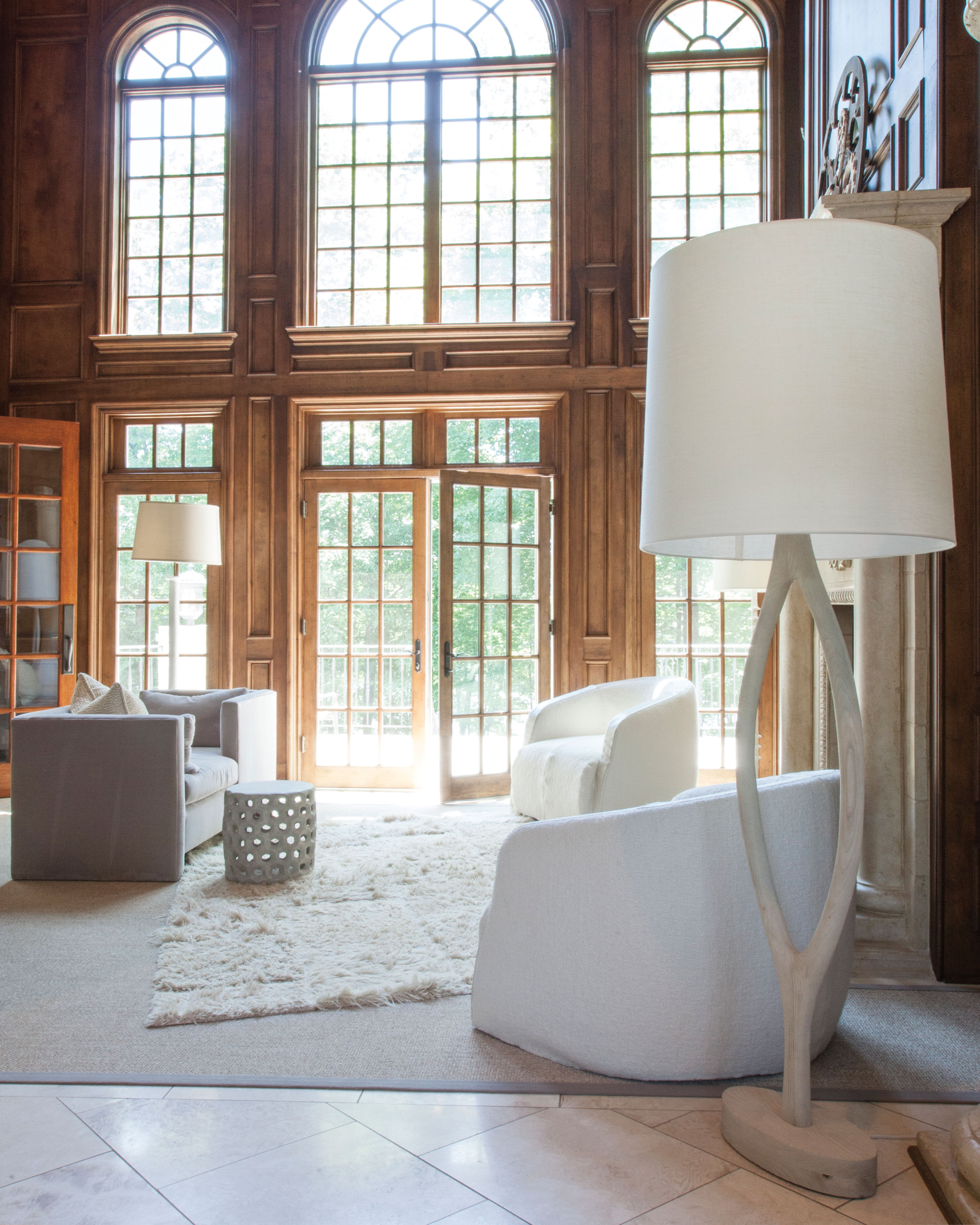
The biggest challenge inside the Shoeners’ home was to balance the “seriousness of the architecture,” says Sherry.
“Before, it was so sophisticated . . . we wanted to bring it down a little bit, take the formality out of it and make it livable. We wanted you to feel like you could walk in and put your feet up.”
She has completed two rounds of design at the Shoeners’ home.
Her first pass targeted what you see when you walk in: a two-story foyer backed by an equally tall formal living room and flanked by a dining room and powder room.
When the Shoeners bought The Castle — it last belonged to North Carolina commercial real estate mogul Jeff Schwarz, who died in 2015 — the home had an opulent Old World feeling, owing partly to marble galore. Floors, columns, a living room fireplace and a spiral staircase were hewn from the buff-colored stone. Dark walls, curtains and scrollwork fixtures added to the weighty vibe.
The Shoeners wanted to lighten up. With Sherry’s help, they went with soft bluish-gray walls in the foyer and dining room. The dining room is remarkable for its layered, beaded drum-shade chandelier — think of an upside down wedding cake.
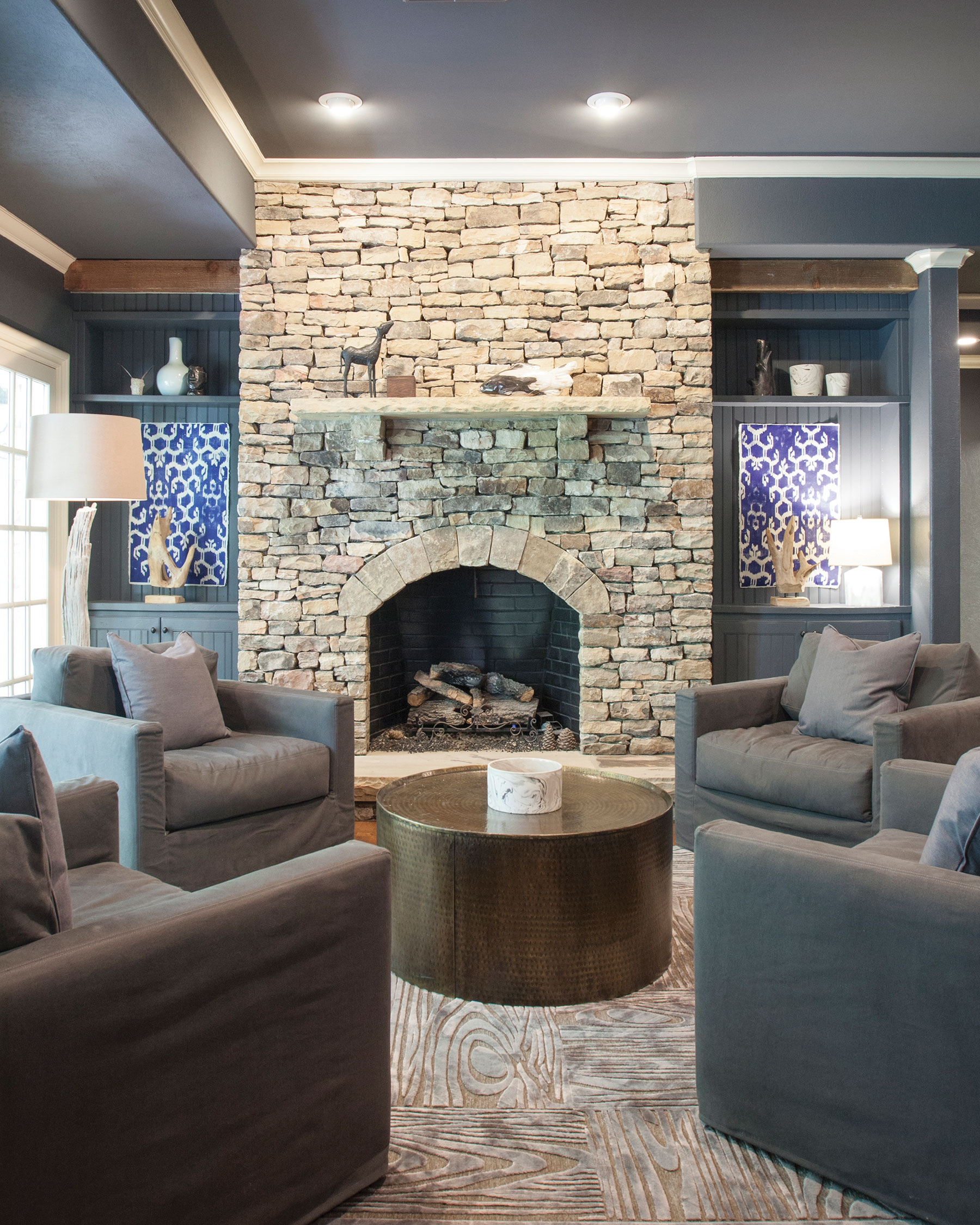
“I love the texture,” says Sherry. “It has almost a macramé feel to it.”
Another eye-grabber is a blown-up photo of the plaza outside the Louvre Museum in Paris. The photographer was Sherry’s husband, Ron Royals, a well-known furniture photographer with a booming art-photo business.
The circular dining table by Jonathan Charles Furniture is ingenious. When you rotate the tabletop, it “explodes” into four pie-shaped wedges and exposes an “X” of leaves between the wedges. The squared-off dining room chairs, by Verellen Home Collection in High Point, are covered in white linen.
A few feet away, a rectangular farmhouse table anchors the foyer with a crop of interesting textures and shapes. Among them are a rust-colored horse-head sculpture, a faux topiary, feathers, green glass bottle, a stone and chrome pieces and a chunk of coral.
The sightseeing continues by the circular staircase.
A bust of a goat, affectionately called Pedro, rests on a pedestal. Pedro wears an assortment of hats and a couple of feathers. He never fails to make visitors smile.
“We didn’t want to be so serious,” says Chris. “We had prom pictures here, and they all took turns with the goat.”
The living room behind the foyer feels library-ish with its marble fireplace, frame-and-panel wooden walls and coffered ceiling. Again, Sherry helped to visually and viscerally lighten the room. She brought in whitewashed driftwood for high niches on both sides of the fireplace. On the floor, she placed a couple of white chenille swiveling tub chairs and a modern, custom-made tête-à-tête, a small gray sofa that mandates conversation by seating two people face-to-face. The Shoeners’ two Siberian huskies love to loll on the shaggy Moroccan vintage wool accent rug that lies over a larger sea grass rug.
“Because it’s already vintage, you can’t hurt it,” says Sherry.
The Shoeners already owned a few of the room’s pieces: a clock-gear sculpture on the mantel; a baby grand piano; and a 12-by-5-foot mirror that leans against the wall next to the piano.
“As big as this house is, that’s the only place that fits,” says Chris.
The mirror’s reflection, along with the light from two stories of windows overlooking the lake, leavens the room.
“You’re inside, but you feel like you can touch the outside,” says Scott.
The powder room around the corner was modernized with large black-and-white print wallpaper, bone-like brass sconces with elongated Edison-style bulbs, and a dark-rimmed porthole mirror over the floating vanity.
The Shoeners say they would never have put those elements together by themselves, but they’re happy with the result.
“Lisa pushed us into things that we didn’t think we wanted,” says Scott.
More nudging happened in the walkout basement, in Sherry’s second round of decorating. The basement wore a coat of dark khaki paint. The Shoeners’ first impulse was to lighten the walls, but Sherry convinced them to go darker, with slate gray walls and ceiling.
Her thinking: Forget trying to lighten a room that doesn’t get much natural light. Instead, embrace the darkness and go for a moody, luxurious feeling.
The result is a cool, dark man cave that accentuates the shine from can lights in the ceiling and from sunlight that filters through the windows and bounces off of the shiny cork and tile floors.
Sherry urged the Shoeners to paint the woodwork around the stone-and-granite bar, but the couple stood firm, and Sherry admitted later they were right. Perhaps they plied her with their Yuengling on tap, a nod to Scott’s birthplace of Pottsville, Pennsylvania, where the brewer is based.
With a pool table that accommodates a table tennis top; a foosball table; an old-school video arcade machine and a fireplace, the Shoeners’ basement probably contains more entertainment than all of the bars in Pottsville put together.
Son Davis’s friends love the games and plentiful supply of Gatorade and soda. They also give thumbs-up to the theater room. Most home theaters try to look like, well, theaters with deluxe oversized seats.
“I’m not a fan of brown leather, which is what you usually see in home theaters,” says Sherry. “Not gonna do it.”
The Shoeners went with her suggestion: blocky, denim sofas and chairs, which make the room looks more like a den than a knock-off theater. Sherry finished the room with gray linen walls, tawny faux fur throws, wood block tables and a black-white-and-gray carpet with a jagged, stain-hiding pattern.
“It’s like a cross between a movie-theater carpet and an EKG,” jokes Scott.
The Shoeners updated all of the home’s audio and visual components, along with lighting and security, with the help of Advanced Tech Systems Inc. of Greensboro.
Sherry’s signature was softer in daughter Olivia’s room, also a part of the second design phase. Standouts include a campaign-style iron canopy bed; a birdcage-style chandelier; a mod black desk lamp and drum shade with matching molded “S”-shape chair; and clear acrylic bedside lamps.
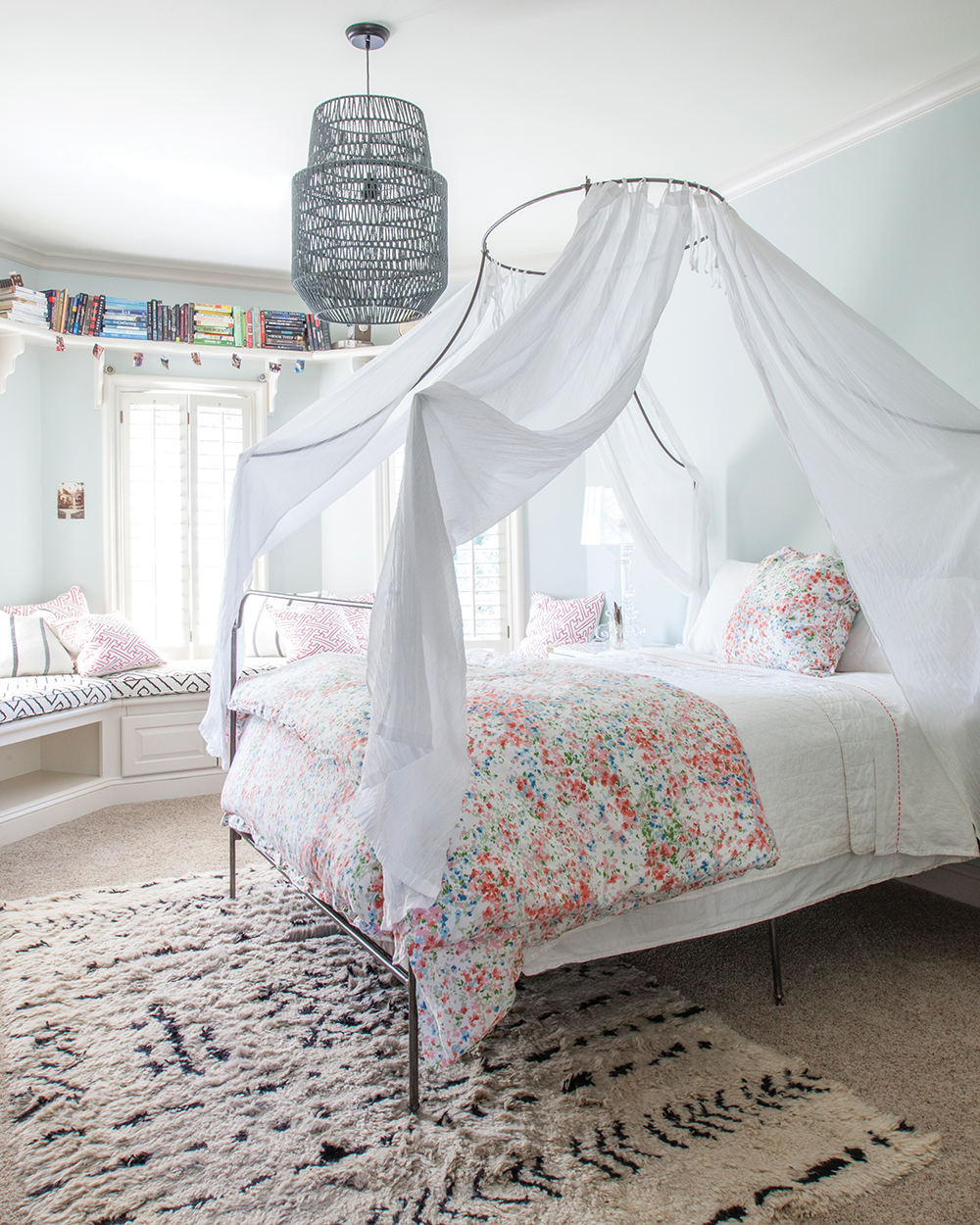
The three-sided window seat was already there. Sherry worked with Olivia to choose pink, white and black prints for custom seat cushions and pillows.
“We wanted it to be youthful, but not too kiddy and not too seamy,” says Sherry.
Olivia’s guitars decorate one wall. Some of her favorite images are stuck to the walls with outlines of easily removed washi tape.
“That was a really fun, inexpensive way to hang art,” says Sherry. “We just printed out things she liked. By taping them to the wall, she can add or subtract easily along the way.”
Next up for overhaul: the Shoeners’ kitchen, master bedroom and bath. The family looks forward to Phase Three. So does Sherry.
“What I loved is that they were really open to me pushing their boundaries a little bit and trusting me to do what I felt was best for the space,” Sherry says. “They were open to new ideas. That trust level is important, and it makes for the best clients.” OH
Maria Johnson is a contributing editor of O.Henry.




