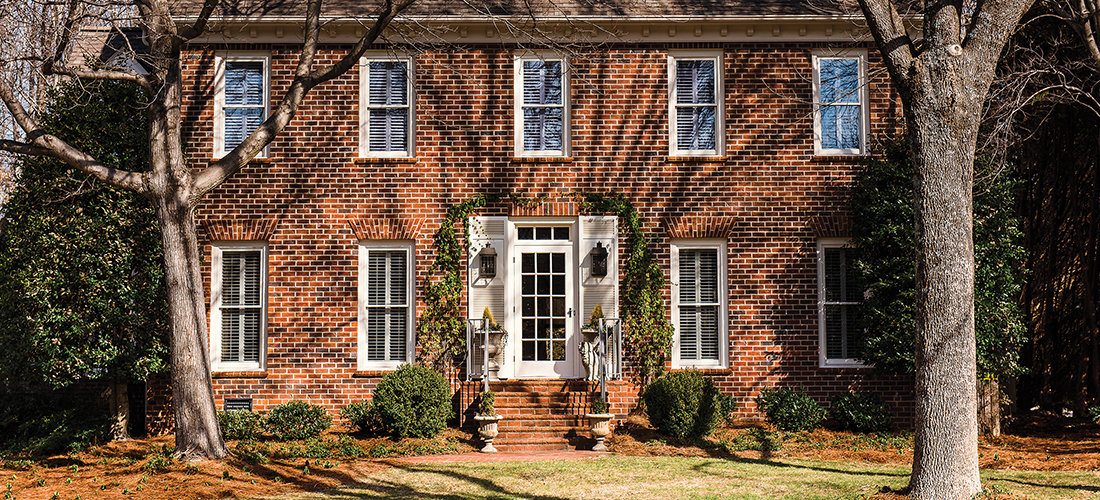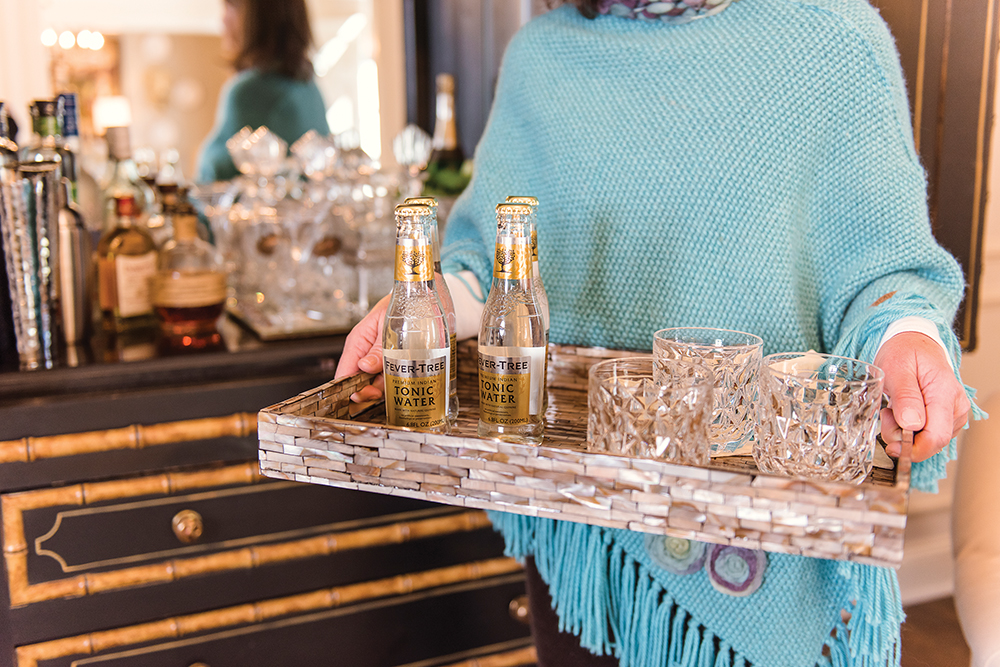
Cocktails, Anyone?
An extra room leads to a great entertainment space
By Cynthia Adams
Photographs by Amy Freeman

Standing in her family’s home of 20 years, Donna Joyce asked herself a tough question, “Are we going to stay here now that we are empty nesters,” she asks, pausing, “and commit to this house?”
Like many a Southern home, the exterior of Joyce’s brick house in New Irving Park is traditional. Long ago, the tried-and-true style appealed to the Joyce family, who have a sense of tradition. They view themselves as familycentric and believe in the bonding value of home time and playing together. The golf course is where Donna and her husband, Don Joyce, and their sons most love to connect during holidays and vacations. (They often take trips to famous golf destinations, and the sons and their father hatched a Mother’s Day gift a little over two years ago — a putting green and chipping area right in their own backyard.)
To stay, or not to stay? The answer was yes. But it took some pondering to get to “yes,” especially for Donna.
“It all began when Ben left for college at N.C. State,” says Donna. “Don, said, ‘It’s time. The house is tired.’”
Donna agreed. But, even so, she needed a slight nudge before consenting to living amid the chaos of remodeling.
“We’re on our third Lab, and we had raised our three sons,” Donna says, smiling ruefully at how quickly the Joyces’ nest was emptying, with the last of the three sons nearing college graduation.
“Donny is 27, Dillon is 25, and Ben is 21.” But just because the curtain was dropping on the Joyces’ first act as a family didn’t mean there wouldn’t be a second act, or a third, or more. Rather than abandoning their nest, they decided to give it a glorious refeathering.
The commitment-to-place question, once answered, then triggered a creative avalanche and redo of the entire downstairs, and a refresh of the entire upstairs and bathrooms. One good idea led to many when it came to what swelled into a whole house project. Months later, standing in her better-than-new kitchen in her better-than-new house, Donna reflects on those early choices. “They were excited when we decided to stay,” she says of her understanding neighbors, who were willing to cope with the construction, as the Joyce family had been.
The house has shed its darker past, which was en vogue when it was built in 1992. Now redone in spa-fresh, tone-on-tone hues, subtlety rules. A petite woman, who reveals a gregarious side in her work as a professional auctioneer as well as a real estate broker. Donna also has a sense of restraint and quiet tastes. Over time, as she points out, she has seen many houses during listings and showings, and amassed ideas she wanted to apply at home.
Yet what Donna wanted more than anything, she stresses, “was to make our home of many years feel completely renewed.” She began by pulling out her favorite design inspirations and finding a designer. Greensboro’s Jane Moffitt Beeker, of JM Designs, was engaged early on to give the Joyce couple a consult. Although Don had a vote, as Donna says with a smile, her broker’s intuition had given her a good sense of what she wanted. Beeker immediately understood her tastes, but also guided decisions about the optimum use of space. “I’ve done bits and pieces with designers, but this was a major one. From the time we started the project, Jane listened to me,” Donna says.
“I pulled pictures together, greens and blues, and I asked if the designer could make this happen, and by golly, she did. She did her best to fit it into our tastes and our lifestyle. She wasn’t controlling. It’s her baby, yet she has a satisfied client.”

There were some unexpected, satisfying incentives, thanks to their collaboration. In the course of the just-completed redo, Donna got something special, “a little extra something just for the gals: a cocktail room.”
“That cocktail room,” as she laughs, became the tail that wags the dog. It was among the first of several good ideas to hatch.
“Jane looked at the living room, a room we never used, and asked, ‘What about a cocktail room?’” And just like that, an idea was born. Donna had never seen a room dedicated to adult beverages, but trusted Beeker and liked the idea. “It made things flow more easily for entertaining,” explains Joyce.
But cocktails weren’t the only things the designer had in mind as she surveyed the 4,000-square-foot house. She helped conceive a plan that doesn’t omit private spaces, either. The refresh extends to the side entry hallway, which has storage cabinets and cubbies, with a handy place to stash coats and pull on shoes. Large limestone tile amplifies the space.
The soft taupe colored Brunschwig & Fils wallpaper in the downstairs powder room, combined with new fixtures and fittings and flooring, make for another favorite space. It is punctuated by an antique oak cabinet from Donna’s antiquing days. Even the laundry room got updated. Wolfe Homes was the contractor for the redesign.
Now the Joyce home is practically brand-new. What isn’t new has been renewed, refinished or replaced. The Joyces, as the lady of the house declares, are planning to enjoy this remodel for a long time.
With a cup of tea in hand, Donna launches an early-morning tour from the kitchen, beginning in the heart of the home. She lingers in the kitchen before revealing the cocktail room that kick-started the whole re-do effort.
Her personal favorite is right overhead: the kitchen ceiling. The new beadboard ceiling with beams serves to bounce light throughout the kitchen, which features Carrara marble countertops and pale gray marble subway tile for the backsplash.
The white cabinetry (kept as original, but painted white) was extended to the ceiling, a sleight of hand that served “to heighten the room,” says Donna. Birch hardwood flooring was installed, adding contrast to the dominant tone-on-tone décor.
In the kitchen dining area, an antique table was retained after it was refinished, flanked by new chairs in a soft gray, which contrast with the restained table. Blanc de Chine lamps (from The Carriage House in Golden Gate) flank the buffet — one of the few pieces the Joyces owned prior to the renovation. The majority of the downstairs furnishings are newly sourced with help from Beeker.
The designer updated and softened the décor, yet avoided the “showcase look” by using finds from antique and vintage shops throughout the Triad.
“Jane went to Carriage House and Aubrey Home and the Red Collection. She incorporated some things we had; it’s sort of like a marriage of both,” Donna recalls. “We tried to make it still homey, but not a showcase home.”

The result is an illusion of more space and visual calm. While the square footage remains the same, the main living areas have gained a whole new livability and flow. As previously, the kitchen opens into the eating area, which opens into the den. The den, according to the homeowners, feels far more open and pared down. “Clean,” says Donna.
“We painted the formerly red fireplace bricks a soothing stone-gray color,” says Donna. “Notice anything here?” she asks, pointing to the fireplace. “We didn’t want the television over the fireplace.” Rather than a TV, a Connie Logan painting has pride of place over the mantel. “So, the television doesn’t dominate the room.”
With tweaks, fresh paint, finishes, window treatments, new furniture and furniture placement, everything was opened and enlarged visually: The den now opens into the brand-new cocktail room via new French doors fitted with retro-looking glass knobs.
As Donna points out, installing French doors had the surprising visual effect of removing a wall. “The flow is so much better!” she says. Rather than the front room being closed off, when friends gather for cocktails and conversation they can move from room to room ending in the repurposed living room which is now — voilà! — the cocktail room that started it all.
It was such a difference, says Donna, comparing the before and after. Occupied by a piano and serious French pieces, the once-staid room living room, as the joke goes, was seldom used by the living.
But ooh-la-la! The cocktail room that replaced it is chic. And it is just fun to have a never-used room become a favorite place to be, she adds. Donna’s golf friends inaugurated the space, clinking glasses as they toasted one another. The room sparkled, all dressed up with new molding and architectural detail.
A chic black chinoiserie cabinet, another vintage find from the Carriage House, is a repurposed entertainment center and contains the bar. It is a conversation piece and the focal point of the room’s décor, along with the French-inspired chandelier and framed wallpaper panels also sourced at Carriage House by Beeker.
Donna praises the designer’s practical guidance. “She tried to salvage as many of my pieces as she could, and she kept a lot, like our huntboard from Wind Rose and my sideboard from Carlson Antiques. [Both places have closed.] I’ve got pieces I’ve collected for 30 years. Every piece has a meaning and a story.”

Across the foyer, which sports new birch parquet flooring, hand-cut and inlaid with a design by Beeker — is a dining room painted in quiet Benjamin Moore tones. There are neutral upholstered chairs, drapes and plantation shutters, paired up with a French chandelier.
For color throughout the rooms, the designer again relied upon artwork, primarily by a favorite Triad artist. “Much of the art in the house is by Connie Logan.”
Upstairs, the family bedrooms got paint and more. “We renovated all of our bathrooms, too. We brought the house up to 2018,” Donna allows. “Everything is done now. We tried to make everything cleaner, leaner looking.”
Their favorite compliment now that the refresh is complete? “Friends say they just love it. Every detail is covered, from accessories to furnishings. It’s soothing,” Donna says.
And it is also personal.
“They see the shell collection on the mantel — ones we collected ourselves in the Bahamas,” she says wistfully. There are scattered starfish, helmets and conchs that the family gathered on the beach in Eleuthera and Nassau. “Every time I look at the shells or sea biscuits, I know exactly where we were, and think of the great family time we spent together,” Donna says. “I have this great collection of sea glass, and that reminds me of places we’ve been . . . so I intend to use those too.”
Shells and sea glass gathered on the beach . . . In a house newly filled with beautiful things, the Joyce home remains a place where experiences matter most. OH
Cynthia Adams is a contributing editor to O. Henry magazine.




