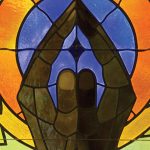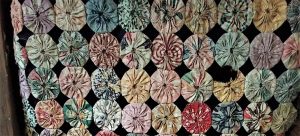
An extraordinary architectural gem stands apart from others in Lake Daniel
By Billy Ingram
Photographs by Amy Freeman
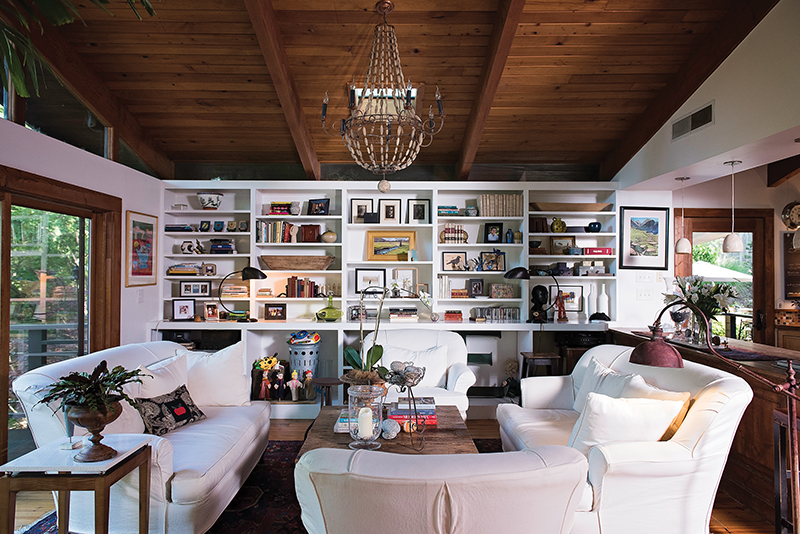
I was maybe 13 years old, piloting my well-worn Schwinn Sting-Ray Fastback around Lake Daniel Park for the first time, when I crushed handbrakes into handlebars so forcefully the rear tire left a schmear of rubber across the pavement. I dropped the bike where it stood to gaze up at an anomaly. Tucked into a shady bluff was an angular, avant-garde structure built entirely of natural timbers with glass accents and enormous decks encircling both floors. Newly rooted leatherleaf mahonia in the garden frontage accented a winding, gray slate pathway leading from the curb to an imposing wood-planked front door. Oh, how I wanted to steal up those steps and sneak a closer look! As luck would have it, I found myself climbing that very stone staircase more than 45 years later only to discover — that’s no longer the entrance.
That striking home on East Lake Drive still rises in defiant contrast to the provincial brick rancheros, colonials and gabled Tudors the Lake Daniel section of Westerwood is known for. There was no way I could have known at the time, but this rare excursion into Modernism closely resembled the sunbathed, redwood-and-glass framed bungalows Frank Lloyd Wright protégé W. Earl Wear was designing in the Organic architectural style alongside the one-lane dirt roads that were being carved into Topanga Canyon above Hollywood in the 1960s.
If the shortest distance between one point to another is a straight line, Ed and Chandra Young’s journey towards becoming owners of this buoyant abode in 2013 was decidedly more circuitous. He was studying graphic design and advertising and she, interior design at the famed Ringling College on Florida’s Gulf Coast in the mid-1970s when Chandra bought one of Ed’s artworks. “I didn’t pay him for it and the next year he came and collected the money,” she recalls. They married not long after, “So he got the girl, the painting and the money!”
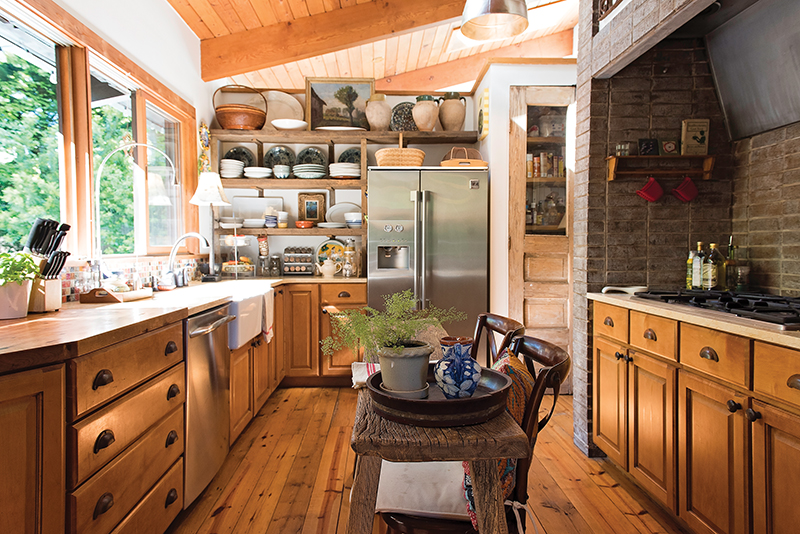
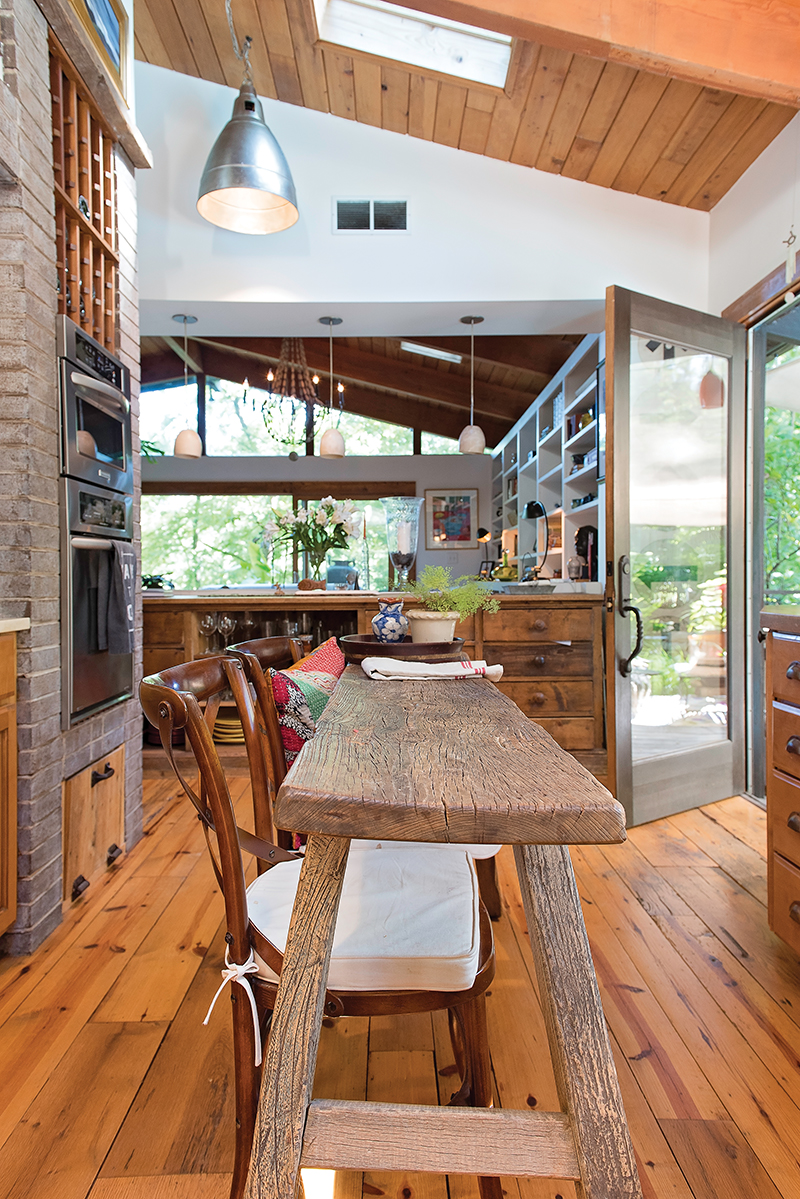
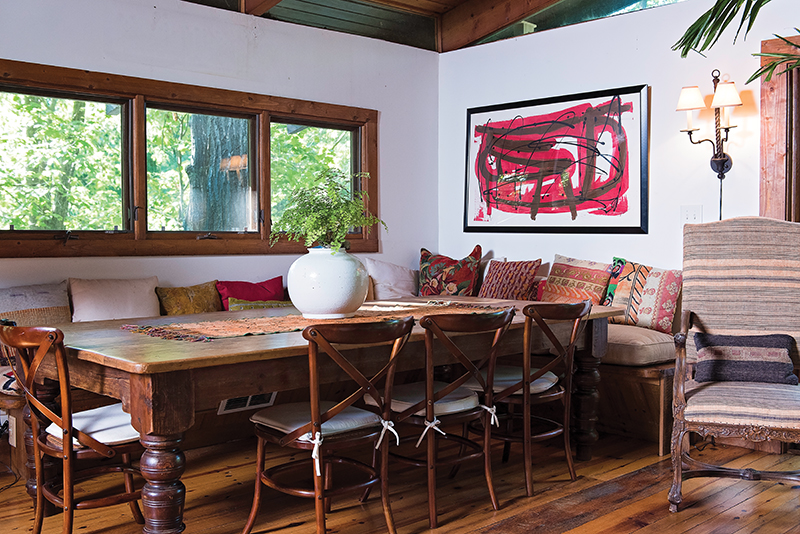
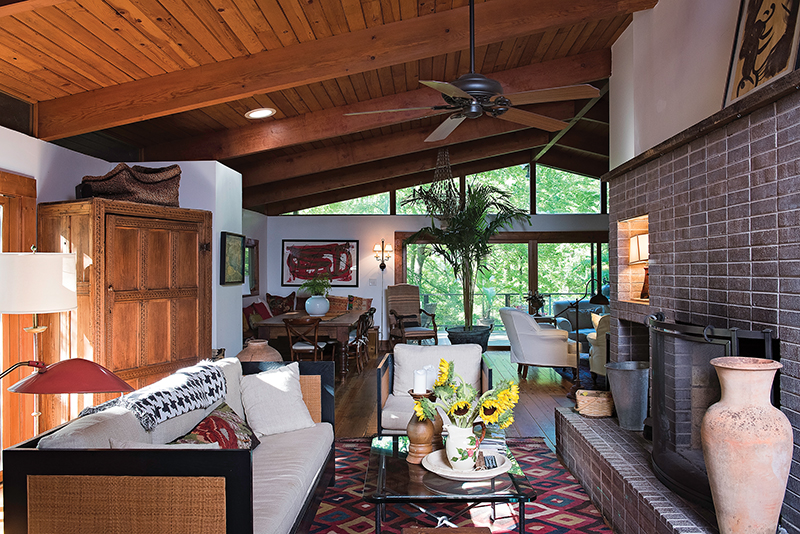
After excursions into Nashville, Tennessee, then New Orleans to help a friend jumpstart an ad agency, they settled in the Buckhead area of Atlanta where Ed founded his own advertising firm, Young & Martin Design, and Chandra began her 30-year career as an interior designer.
More recently, the couple lived in Yadkinville for three years looking after a family member. (Chandra was born in North Carolina. Ed grew up in Florida.). Ed tells me, “When we went from Buckhead to Yadkinville, way out in the woods, it actually hurt my ears it was so quiet.” It was then they decided to sell the house in Atlanta. “We were like, ‘OK, where do we want to live?’”
Chandra spent two years trolling Zillow, scrolling through pictures of houses all across the Southeast. “We lived in ranch houses in Atlanta and they were cool,” she says. “We turned them into really fascinating environments, but that’s not what we were looking for. In the meantime I got a job in High Point and Ed was doing design work out of the home.”
Then that fateful call from a realtor, Mandy Kinney: “I work with her daughter. She called us and said, ‘I think I found you a house!’” They looked at it online and “knew as soon as we saw it that this was the one. I guess because I’ve known houses as an interior designer, and my parents were contractors, so I didn’t want just an ordinary place. We couldn’t have designed a home that was any more perfect.” Almost perfect. “It was funny, when we drove up in the driveway the first time we came to look at the house, Ed goes, ‘Nope. I don’t like brown.’ I said, ‘Are you kidding me? Let’s just go in and look.’ So we came in, fell in love, and we go back to the car and he says, ‘Wow, what brown can do for you!’” (You see, one of Ed’s clients in Atlanta was UPS and their slogan for many years was . . . oh, never mind.) Ed’s solution? “Last year we painted the exterior in an espresso color.”
This hillside homestead, in the 1970s — so readily dismissed by the hoi polloi as “the ugliest house in Greensboro” — was and is a forward-thinking masterpiece. The entire home was engineered from the beginning to be ecologically friendly, a very progressive and unconventional ideal when it was constructed in 1969 for Mary and Norman Jarrard and their son Porter. This was at a time, after all, when power companies ran TV ads touting the joys associated with consuming as much electricity as possible, while the typical automobile guzzled a gallon of gas (costing 30 cents) to motor a mere 8 miles.


An N.C. A&T and Greensboro College English professor, Norman Jarrard designed this home to have an open feel. It has one enormous communal space on the upper floor that leads out to spacious raised decks on all sides, with two large bedrooms occupying the west wing. Just about every surface came out of the earth as Chandra points out, “At one point they ran out of fir [timber]. It took them quite a while just to get this many fir beams for the house in the late ’60s.” Even the light fixtures are unconventional: “The switches are all low voltage so we have push button lights. I still don’t know where all of these buttons connect to . . .”
A membrane roof, more commonly found in industrial buildings, is situated over another membrane. “When the nuts fall and they roll down the roof, you can hear every roll.” Chandra laughs. “We love it! When it rains you can really hear it.” Other advantages to a membrane roof: Leaks are unlikely and, even with two-story high ceilings dotted with numerous skylights of varying proportions, it’s incredibly energy efficient.
Allison and Roger Hunt purchased the place in 2006 and undertook a massive overhaul, from shag carpeting to pitched ceiling, retaining the charm and instinctual flow to the home while enhancing it greatly. Walls gave way to picture windows and sliding glass doors that flood the second floor with natural light. They installed hardwood floors as smooth as butter and just a few shades darker. “These wood beams are from Mrs. Hunt’s grandfather’s tobacco barn,” Chandra says. “You’ll see a lot of wood in the house that originated from there.” Urinals were ripped out of the bathrooms (water conservation, don’t you know) and the master bath was tiled, walls and floor, in vividly colored slate.
The Hunts also relocated the entrance to what was the rear of the home, hence the confusion on Ed and Chandra Young’s part when, upon my arrival, I rang a doorbell they weren’t familiar with.
Chandra was born in Winston-Salem, and her connections to that city reverberate to this day: “My parents were building contractors,” she says. “They started in the early ’60s.” Her mother was only the second woman in North Carolina to earn a building contractor’s license, and she and her husband developed a lot of Sherwood Forest, the neighborhood that abuts the Twin City’s older, more stately Buena Vista. “I even named some of the streets when I was a kid,” Chandra remembers. “They’d start developing a street and say, ‘We need to name it,’ so we would do our homework and look up the Robin Hood stories to come up with names.” Those of you reading this who live on Friar Tuck Road, now know why. “My parents developed the last properties in their 80s,” Chandra says. “She is 90 this year and my dad is 97, a World War II veteran.”
Nowadays, as showroom manager for the Antiques & Design Center of High Point, Chandra helps produce their twice-yearly events for the furniture market. “I knew I didn’t want to pursue an interior design career here. It takes a long time to get established. This is the next best thing.”
On “full-time retirement,” Ed is employed as lead artist for Trader Joe’s. “I hand letter all their signs so I get to draw all day,” he explains. “The younger artists I work with ask, ‘How do you know all those fonts?’”
Chandra tells me, “Ed studied calligraphy before the computer. This was a whole process with his business, having to change from hand lettering to the computer and now he’s back to hand lettering. There aren’t many who have that skill.” No surprise they are both fans of functionality and practicality. “We like things that are handmade, I’m not crazy about manufactured things. We use everything. Most everything you see are things that mean something to us.”
The kitchen is laid out like a country store. An old shop cabinet with deep drawers from the late-1800s serves as a cupboard, the perfect complement for a vintage Niedermaier buffet hutch from Germany on the opposite side of the room. Shelving fashioned from tobacco barn slabs imbue the room with a homey feel. French railroad signs adorn one corner, arrows pointing every which way, just as the living space extends outward in every direction. A glass door and windows open up to the pool outside, while a pair of sliding wooden panels are positioned at the top of a stairway leading down to the lower level where, lo and behold, there is another fully-appointed three-bedroom, two-bath suite where clients occasionally stay during Market.
Design touches reflect Romanian and Korean culture, where two of the Young’s adopted children were born. (Their third was born in the United States.) A dining room table purchased from an old farmhouse serves as a coffee table. Chandra confides, “We just sawed the legs off.” Elsewhere, the house is animated with Ed’s bold Pop art paintings, photo montages, mid-century elementary school art tables and odd antiquities that have caught the couple’s eye over the years. A not-very-English muffin with so many cozy nooks and crannies, such a multitude of private spaces both indoors and out, a couple could still live happily ever after here — without ever catching sight of one another. Fortunately, that’s not the case.
As for curb appeal, their habitat is barely visible from the street. Joggers and passers-by along the Greenway below can be glimpsed momentarily through the leafy confines, yet no one looks up or seems to notice this aerie atoll. “We smell the grass but don’t have to mow it,” is only one of the perks to living near a park that Ed appreciates. “We like the privacy but we’re still connected to the neighborhood and the Greenway. When they have the ball games, you can see fireworks above the trees.” The house is easily within striking distance of downtown and one of the city’s busiest corridors, but, even during a day lounging on one of several decks or poolside, the oceanic shush of passing cars is the only suggestion of a world outside.
Nearing a half-century moored into the cultural identity of this splendid historic neighborhood, where generations have taken root and continue to prosper, the Jarrad House blends comfortably into the landscape, no longer a futuristic anomaly but a lush Más a Tierra for two Crusoes. “We looked at little communities in Atlanta, the new ones that they’re building now where all the houses are different, and they’re just like Westerwood except they’re brand new but not very interesting or diverse. We love everything about this neighborhood,” Chandra says, pausing. “This is like heaven.” OH
The DVD of Billy Ingram’s weirdo TV series, The Nathan Stringer Summer Music Show, will
be inducted into the Library of Congress this month. It’s available at Amazon.com. (Cheapskates
can watch it free on YouTube.)

