
John Paulin’s morning glories and cottage two stories high
By Cynthia Adams • Photographs by Amy Freeman
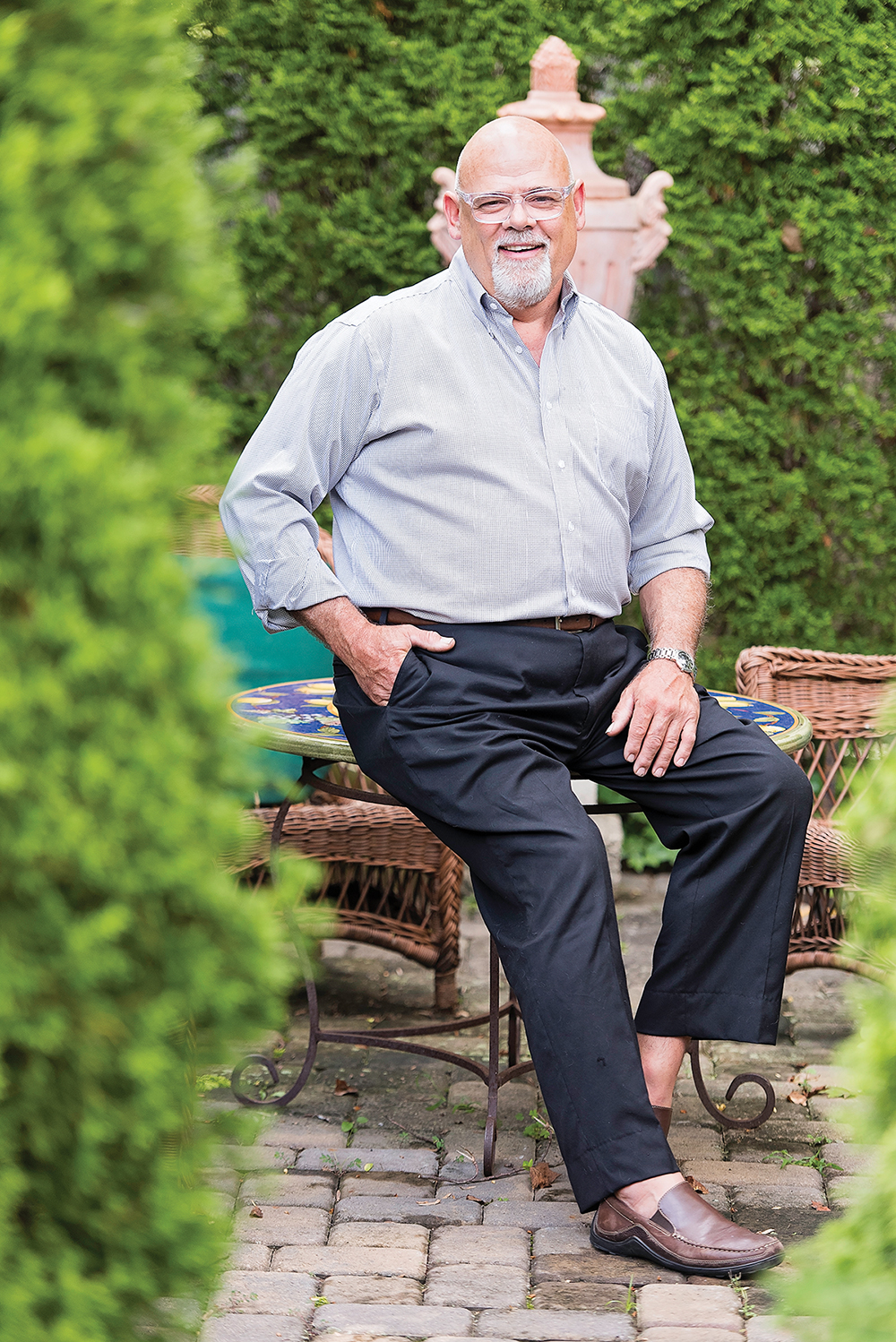
As designer John Paulin turns the key and opens the quaintly curved door to his 1927 home, it’s impossible to miss the plaque by the entrance: “This property has been placed on the National Register of Historic Places.”
Those are sobering words. And “historic” could mean a property frozen in time, in firm check, in the hands of a more conformist owner. The cottage, as it exists, from the custom stained glass to the quirks and curves of the roofline, is a fairytale illustration. Yet it is also uniquely Paulin’s, bearing many imprints of his design skills.
Paulin, of Alan Ferguson Interiors and Grassy Knoll (1212 North Main Street in High Point) has his feet planted in two worlds: design and the floral business. And so both interior and exterior have a master’s touch, with extra dashes of curb appeal.
From the street, it is a sedate English cottage with wondrously lush vines climbing the front, sloping roofline, and a profusion of white flowers in the garden and grounds. In spring, the compact property explodes with intensely bottle-green foliage. As a neighbor confides while walking her dogs, many stop to openly admire this cottage garden.
“I’ve always loved the beauty of the garden. My grandmother, the influence,” Paulin explains, while observing that a new planting (a delicately blue-veined white morning glory) could use a drink of water. In the popular English style, the flowers he’s planted are dominantly white, largely supplied by a controlled riot of Annabelle hydrangea. (If you close your eyes, you imagine Vita Sackville-West’s Sissinghurst Castle . . . in miniature.)
In Paulin’s own words this house in the city, only a mile or so from his workplace, is a sanctuary. Here is where a master designer, stylist and florist retreats, along with two white Westies, Lily (the puppy, now 1 1/2 years old) and Lola (age 4).
He has maintained the 1927 vibe of the 2,100-square-foot home while making an unmistakable stamp of his own upon the property. For example, the mosaic tiles at the front entry, ones recently laid, aren’t exactly like the ones that replaced, but better. The tile pattern is vaguely familiar, yet exotic, perhaps Moroccan. It is not the same old, same old — nor is much else.
To the right of the foyer, a former screened porch has been transformed into one of Paulin’s primary living areas. It has soaring rough beam rafters and stained-glass windows on three sides, cocooning the room in filtered, softly colored light.
“This is where I live,” Paulin says. “I tore the ceiling out and opened it up,” and he steps down into what is a masculine, yet cheerful place with a large-screen TV discretely placed.
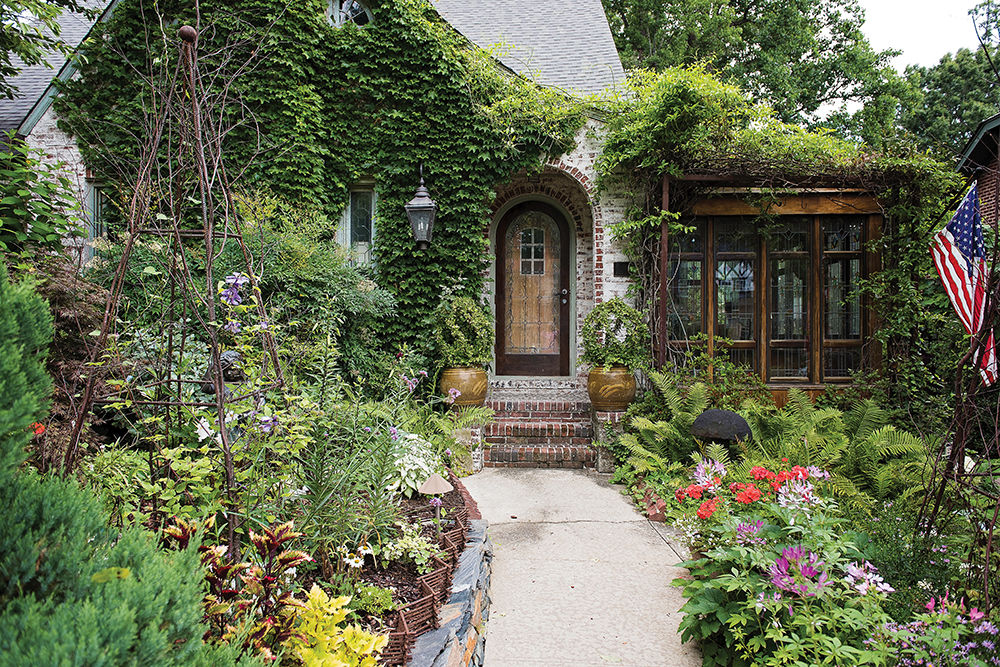
“Can you tell that the windows on the ends are different?” he asks and pauses. “Most people don’t notice, but I had to have them made. These are old,” Paulin says, indicating the longest glass-lined wall. “The others I had made. I did well without copying them directly. Same colors. Most don’t notice the difference.”
But the differences are definitive. Among them: a leather upholstered handrail on the front staircase. Then there is the second floor guest room ingeniously carved from the attic, with crimson fabric upholstered walls and vaulted ceiling. Leaded and stained glass gracing doorways and windows on both floors are designed to allow for colorful light to dance across walls and spill onto floors.
As much as anything, these are clues that Paulin is not interested in playing by the rules. He’s interested in creativity, and this, well, is his laboratory where “historic” rules go out the window. The interior, a playful mélange of the unexpected, and a few genuine surprises, points to the fact he’s not following some stodgy template, not for a design this expressive.
He came to High Point from Ohio, where Paulin formerly worked for a wholesale rose grower. Fussy roses in a cold climate were a challenge. “Six acres under glass,” Paulin chuckles. “You have to heat roof and floor to keep them going in the winter. I did that for three years.”
Paulin used to vacation in High Point, owing to his family’s business and a change of scenery and climate. The family owned furniture showrooms on South Main Street, and an aunt and uncle lived and worked in High Point.
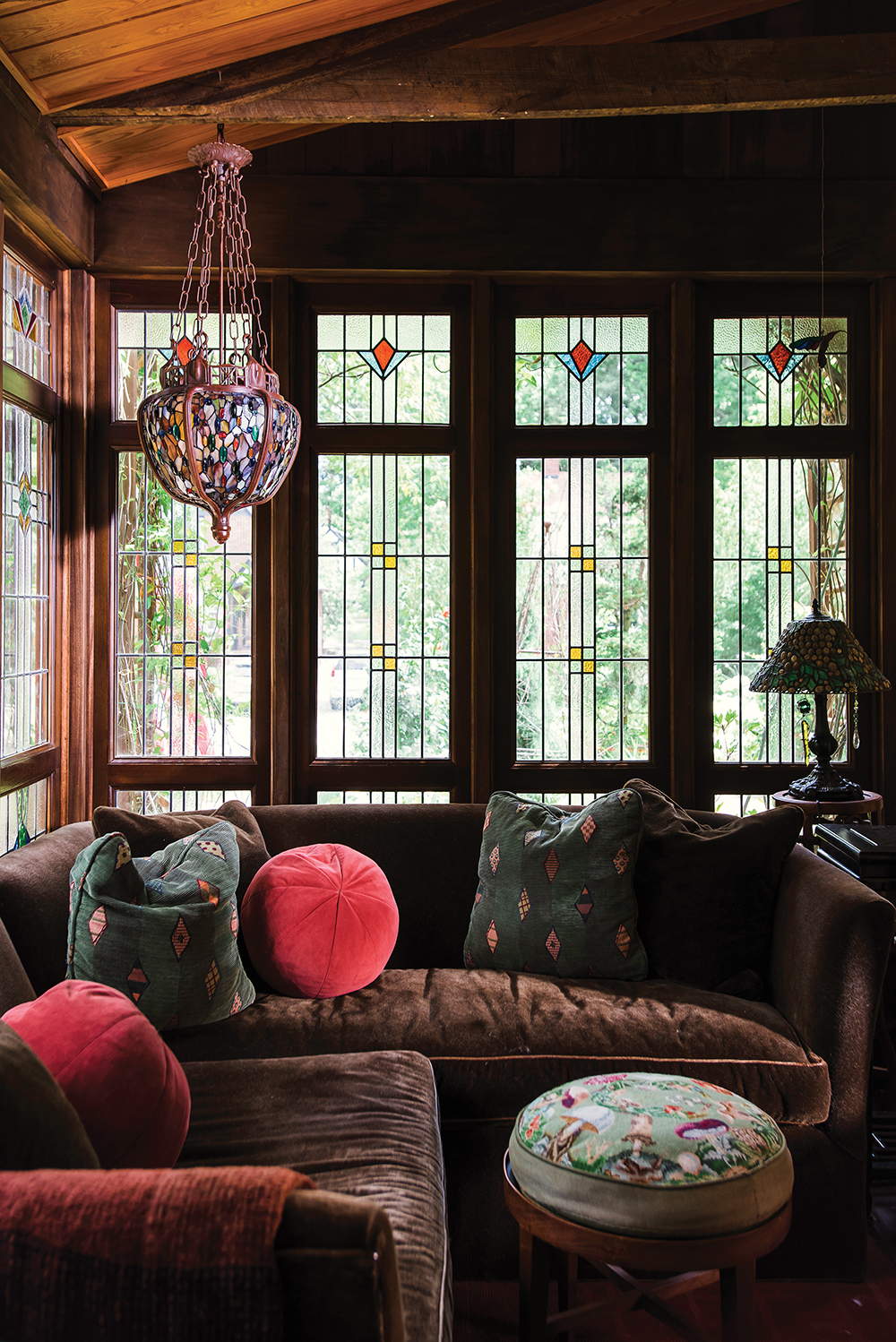
“Growing up, that was a cost-effective vacation,” he laughs. After a stopover in the city, the family continued to South Carolina to another relation. “My aunt was in Charleston, South Carolina, and we would go to her little cabin on the Santee Cooper River.”
In 1976, he left greenhouse roses behind permanently and came to High Point to join the family furniture business. “I was ready. I loved the Carolinas. It has every season and the seasons are mild.”
Paulin adds, “It was home.” Through his family’s business, he met his present-day business partner, Alan Ferguson. When Alan Ferguson Interiors merged with the florist business, Grassy Knoll, two passions combined under one roof.
Eight years ago, Grassy Knoll took over the first floor of a historic building on Main Street. “We knocked out the walls and opened it all up. When we moved into the present building, I moved the florist in first,” Paulin explains, and the design building followed. The building formerly contained a group of apartments and five private apartments remain on the second floor.
Design — whether floral or interior — was his abiding passion — and still is. Passion is a word he uses frequently. “I think you’re born with it. And being exposed to it does a lot.” Paulin says he is largely self-taught, and he continues learning through Ferguson. It is a pay-it-forward business concept. “Alan started with Thayer Coggin, and learned from them.”
Paulin mentions how he admires the furniture company and family that founded and still runs it. He found his own historic cottage after living on Thayer Coggin’s farm for 15 years in rural High Point. His quarters there were a historic house, part of what was once a working dairy farm. Paulin deeply admired the house and the properties. “It was gorgeous,” he says with a twinge of nostalgia. Later, Paulin moved into a guesthouse on the farm. Some of the properties were stone and others were log, with features built by the WPA during the Great Depression.
“A wonderful family,” he muses. “When Thayer passed, I moved,” he adds. “But the farm was so beautiful.” He explains having planted and labored on the grounds of the 150-acre property, he couldn’t help but become attached to it. Though it was wrenching to leave, Paulin sought something of his own.
Now, the designer and florist was starting over. He had always admired historic Woodrow Avenue and fell in love with one of the first houses he considered.
“When I walked in it, I knew this was where I was going to live. Everything is original to it but the kitchen,” he says. There, he had to knock out a wall or two. Otherwise, walls remained intact. “The bathrooms were small in the ’20s. I’ve never had a large bathroom,” Paulin points out. “It’s a sink, a commode, a bath tub and a radiator!” It is also wonderfully efficient and satisfies his preference for the intimate scale afforded by rooms. He even creates them in his gardens.
“A designer lived in the house before me . . . so he had done the downstairs bath in brown marble.” The upstairs bath is white marble. There, too, are the warming radiators. Paulin loves the popping, cracking and hissing of radiators.
“I warm my towel on it!” Someone tried to get him to remove them . . . but, “No.”
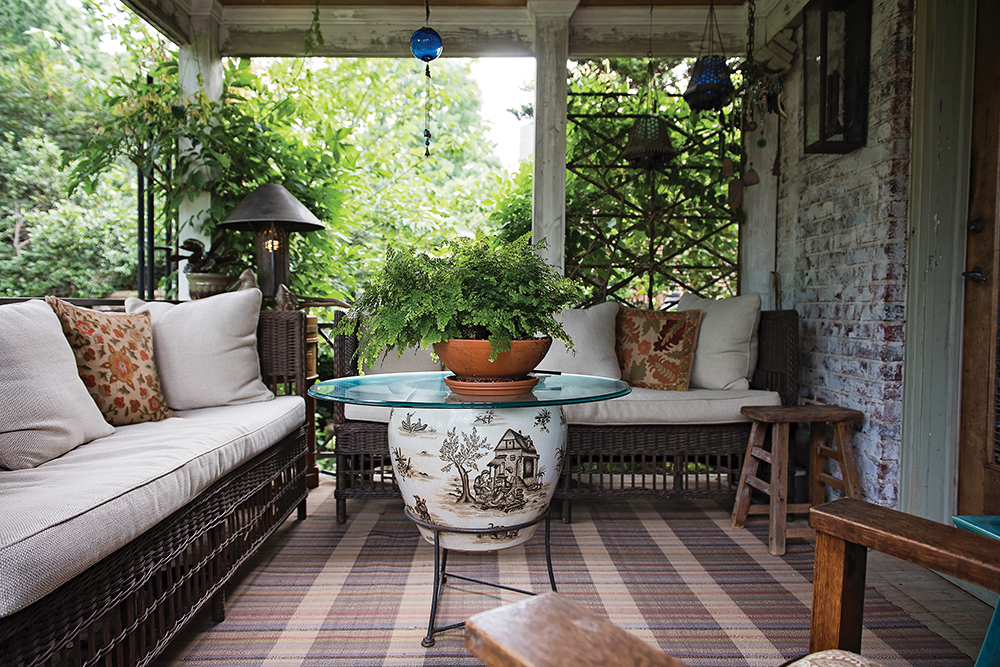
At more than 2,000 square feet, Paulin says his cottage is “deceiving” as he walks through and points out different aspects. Larger than it appears, the house contains many rooms, each treasure-filled. “It has good bones. I walked in, and just knew. I said, this is it.”
The leaded windows, he says, were just sheets of glass before he changed them. “I put the lead in,” Paulin jokes.
As for his particular style or taste? Change. Paulin says he is about to redecorate, and open things up more with the décor. A sectional sofa is going, and there will be more chairs and conversation areas.
The house has retained only a few of the casement windows. Plaster moldings are set above plaster walls, all of which are in good condition, deep, curved and classic in design.
Upstairs, he installed a tall stained-glass window to enliven what was formerly a dark hallway. Two plaster mold forms rest against the hallway; Paulin picks one up and demonstrates the significant heft of it. For him, they are art forms in and of themselves. His Charleston aunt owned them; he inherited them from her son. He jokes about how he’s probably the only person who would love them, or understand their value.
French antique leaded glass doors open to a former attic space, which he converted into a bedroom as if with a magic wand and some alchemy. It’s a fantasy room, worthy of Harry Potter film sets. “There’s no rhyme or reason to what’s in it,” Paulin says. “It’s just a mixture of stuff.”
His master bedroom is done in earth tones, a palette he finds soothing. At the bedside, a mounted acrylic box contains butterflies, something he particularly loves. A fabric designer who lived in Argentina creates the art boxes from farmed butterflies. Paulin describes precisely how the butterflies are mounted as an art installation, an exacting process. This was a gift, he says.
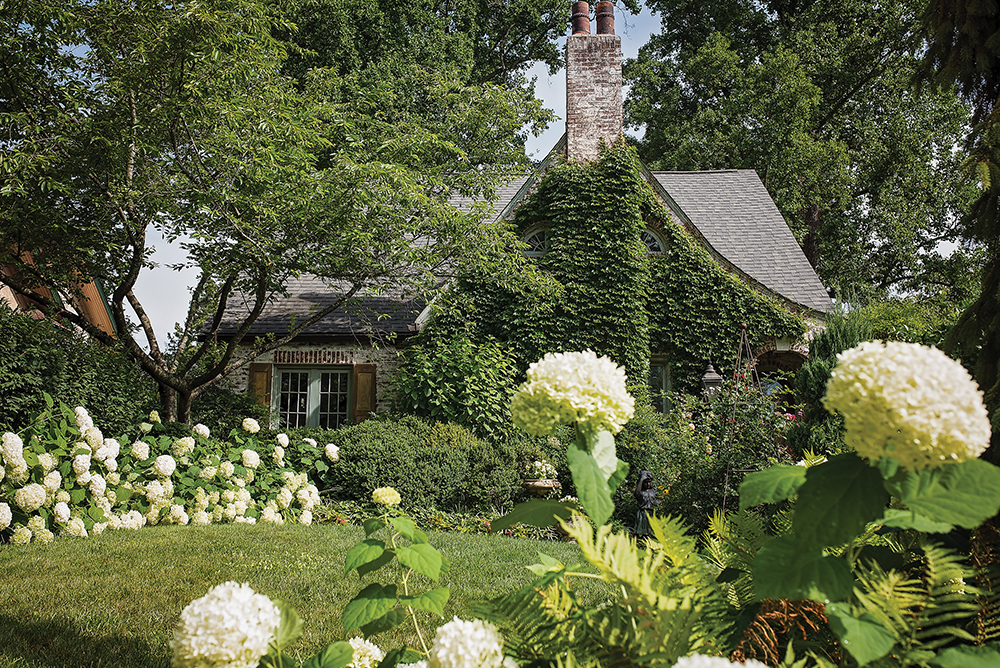
Nearby, an art piece modeled from feathers, a “feather lady” he laughs, stands under glass on his bedside table.
Back on the main floor, a massive carved tobacco leaf four-poster bed dominates the guest room. Throughout the house, antiques are in evidence. There are also art pieces — bronze sculptures and the glass that he so loves. “I collect Lalique, and champlevé . . . and bronzes” he says, then adds that he also collects Erté, the Russian-born French artist whose fashion designs epitomize the Art Deco period. On display in the living room is a bronze statue of a gymnast, one that is a copy of the original, which is in Atlanta. “When you’re in the business you just collect a little bit of everything.” For instance, “funky lamps,” Paulin says, “odd lamps,” he adds with a grin.
In the cozy-scaled kitchen, which is largely redone, a pressed tin ceiling is the largest visual point. By modern standards it is small. The door casings, as in much of the house, are lined with smoked, bronze mirror. “It brings daylight in, and now that you notice, you’ll see it everywhere.” Paulin doesn’t particularly like mirrors, but the reflected light brightens his days and nights.
A stained-glass rear door leads to a sitting porch, and ultimately, his shaded, well-appointed (by Mother Nature and his own hand) exterior rooms. He has literally put down deep roots. “I’ve been here 20 years,” he says. Beds with vigorous planting and other landscaping features turn the area into a lush Eden.
“It’s a little paradise,” Paulin says contentedly. His property backs up to the Greenway, and a park, which makes him happy. Fountains gurgle and wind chimes trill in the breeze. “And I love water,” he says, pausing by yet another fountain.
Paulin defines the backyard sense of individual rooms by architectural pieces, gateways, and water fountains. A gremlin fountain has pride of place at the foot of his porch stairs.
His favorite decompression spot outdoors is the sitting porch just off the kitchen. Here, he enjoys rare idle time with a beverage, perhaps, “and two dogs.” The prior evening at 10:30, Paulin awakened and found himself still on the porch. He had collapsed there to relax after a tough day helping a friend in their garden. Lily and Lola were snuggled against him. “I love a Westie,” he sighs.
Paulin has also created a dining room at the far reaches of the garden in a leafy, shaded area. A garden table features a sculpted deer on the tabletop; there is ample room to seat a full-on dinner party. And he does this when he can. Paulin is fond of house guests and of entertaining. “Why not share it?” he asks. “C’mon! Why have it if you’re not going to share it?”
Inside, a tall clock at the top of the stair chimes. The dinner hour approaches. “It’s fun to come home and have guests here.” And Paulin disappears, saying he has to get back to work and, later, to collect Lily and Lola who spend their days with Ferguson’s pets. The Westies’ daybed, a curving affair in black upholstery, is tucked in at the foot of the stairs, awaiting their return. OH
Cynthia Adams is a contributing editor to O.Henry. In her daydreams, she is sipping Prosecco on Paulin’s sitting porch, midst dappled shade, ivy, moonflowers, and Annabelle hydrangeas.





